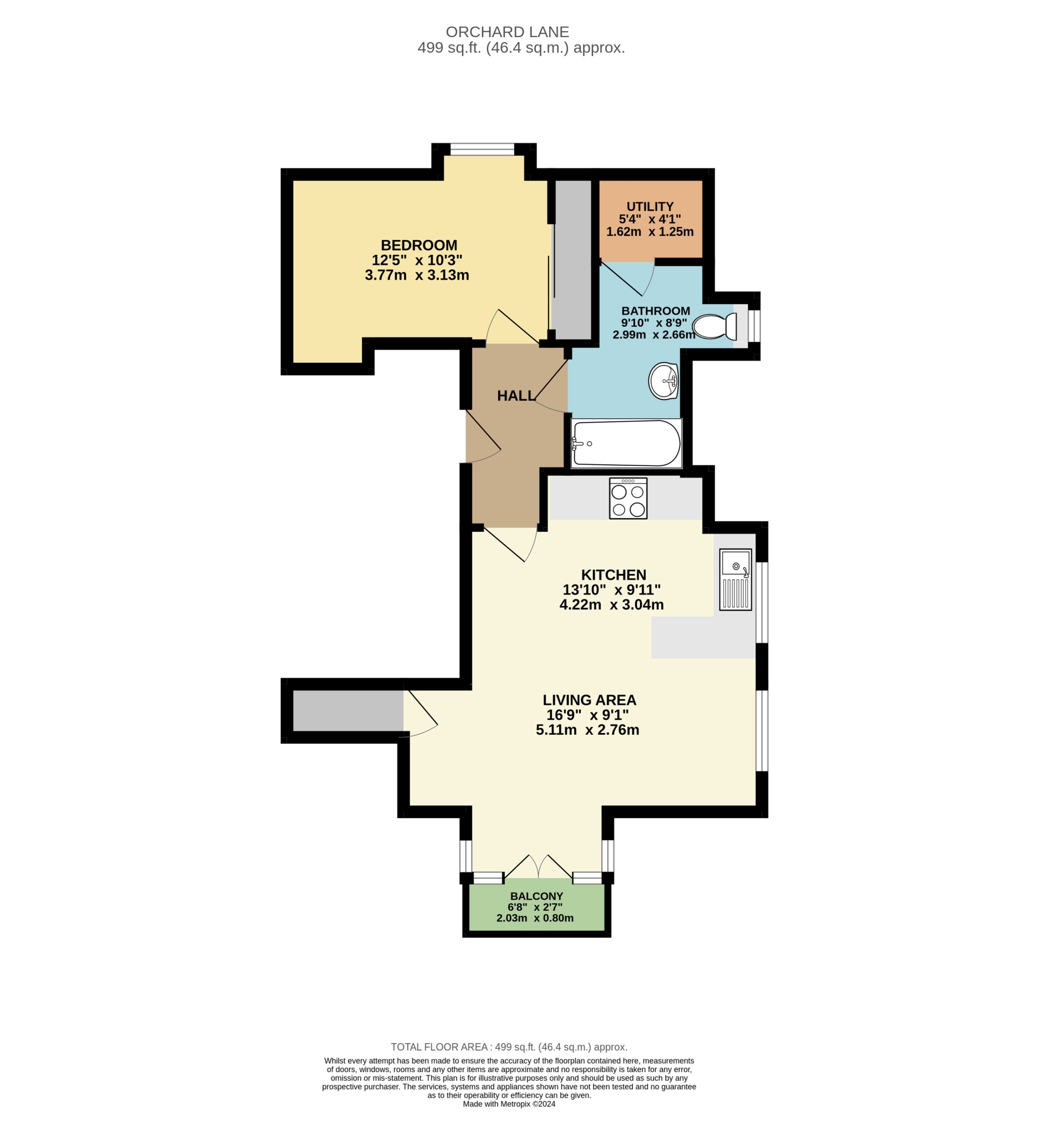Orchard Lane, Hassocks, BN6
For Sale - Offers in excess of £250,000
Arington are delighted to bring to market this top (2nd) floor one bedroom apartment with South facing balcony and far reaching views of the South Downs, within an exclusive block of just six apartments. Internally the apartment consists of an entrance hall, bedroom with fitted wardrobes, fitted bathroom with bath with shower over and open plan fitted kitchen / living / dining area all of which benefit from underfloor heating. Externally is your allocated parking space and landscaped communal gardens with lawns, woodland and established shrubs wrapping around the apartment block. Double glazed throughout. Electric heating & hot water. Council Tax Band: B. EPC: C.
| Internal | Door entry phone system with mobile phone connectivity. | |||
| Communal Entrance Hallway | Door to... | |||
| Hallway | Underfloor heating room controller. Underfloor heating room controller for the bathroom. Underfloor heating main controller. Doors to... | |||
| Kitchen / Living Room | 19'0" max x 16'9" max (5.79m max x 5.11m max) An open plan kitchen / living / dining room highlighted with wood effect flooring to the kitchen area with a range of wall units with fitted microwave and under unit lighting and floor units with fitted undercounter fridge / freezer and stone effect worktops wrapping round into a breakfast bar and with inset four point electric hob with oven under and extractor over and single sink. Extractor fan. Under floor heating room controller. Cupboard with light housing the fuse board, electric meter and telephone point. Windows facing East. French doors facing South with windows either side facing East and West open to... | |||
| Balcony | 6'8" x 2'7" (2.03m x 0.79m) A South facing balcony with space for a table and chairs and far reaching views of the South Downs. | |||
| Bathroom | 9'10" max x 8'9" max (3.00m max x 2.67m max) Fitted with a white suite comprising of a panelled bath with glass shower screen and shower over with rain shower head, wall hung vanity unit with mirror over and under low level night lighting and wall hung basin. Tiled floor. Part tiled walls. Heated towel radiator. Opaque window. Extractor fan. Door to... | |||
| Utility room | 5'4" x 4'1" (1.63m x 1.24m) Megaflow hot water tank with hot water controller. Space and plumbing for a washing machine. | |||
| Bedroom | 12'5" max x 10'3" max (3.78m max x 3.12m max) Fitted wardrobes with sliding opaque doors and a range of hanging rails, drawers and shelves. Underfloor heating room controller. Window facing North. | |||
| External | | |||
| Allocated Parking Space | | |||
| Communal Gardens | Landscaped communal gardens wrap around the apartment block with paths meandering through areas of lawn and woodland with established borders and hedging.
| |||
| Other | Lease: 125 years from 1st July 2009.
Ground Rent: £452.67 for the period 1st July 2025 to 30th June 2026, with a ground rent review of the 30th July 2021 and each successive period of 15 years from the 30th July 2009.
Service Charge: £1,664.74 for the period 1st January 2025 to 30th June 2025. This would equate to £3,329.48 per annum. |
Map View
Street View
Floorplan

IMPORTANT NOTICE
Descriptions of the property are subjective and are used in good faith as an opinion and NOT as a statement of fact. Please make further specific enquires to ensure that our descriptions are likely to match any expectations you may have of the property. We have not tested any services, systems or appliances at this property. We strongly recommend that all the information we provide be verified by you on inspection, and by your Surveyor and Conveyancer.
























