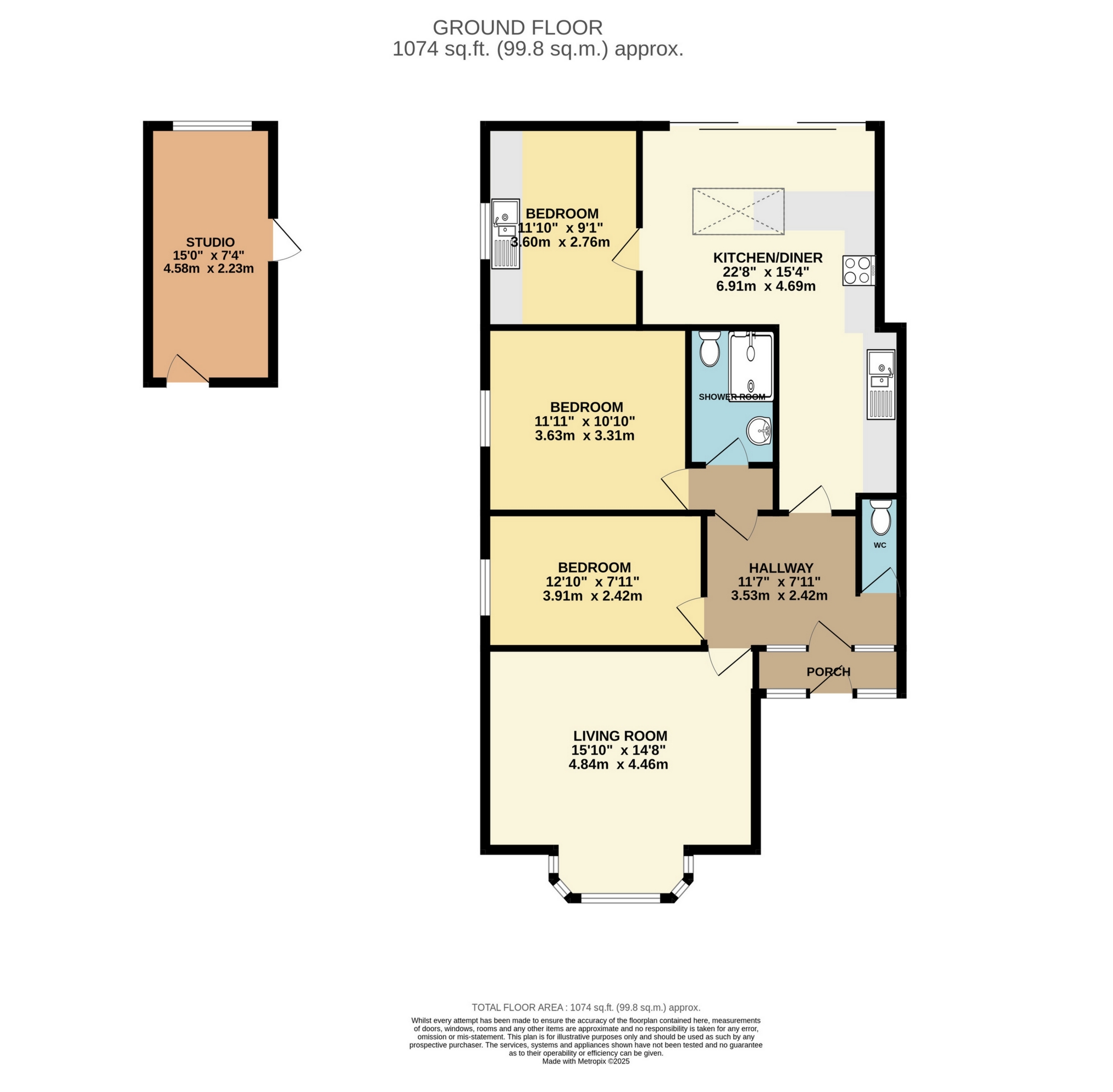Dunstall Avenue, Burgess Hill, RH15
Sold STC - Offers in excess of £425,000
Arington are pleased to bring to market this 2 / 3 bedroom bungalow with an open plan kitchen / dining room with skylight and bi fold doors opening out to a raised decked area in the established rear garden. Located in Burgess Hill, the bungalow offers two bedrooms, a third bedroom or utility room, shower room, separate WC, entrance hall and porch and an open plan kitchen / dining room with breakfast bar and bi fold doors opening out to the rear a garden. Externally to the front is a block paved driveway and to the rear is an established garden mainly laid to lawn with an outside studio and summer house. Double glazed. GFCH. Mains water. Mid Sussex District Council Tax Band: D. EPC: C.
| Vendors Views | When searching for my next home, I fell in love with the bungalows open plan kitchen leading onto the garden where I could watch over the changing seasons and bird life. | |||
| Internal | Door to... | |||
| Porch | Windows to the front. Door to... | |||
| Inner Hallway | 11'7" max x 7'11" max (3.53m max x 2.41m max) Opaque windows to the porch. Radiator. Thermostatic heating controller. Doors to... | |||
| WC | Fitted with a white low level WC with fitted hand basin. Electric radiator. | |||
| Living Room | 15'10" max x 14'8" max (4.83m max x 4.47m max) Bay window with shutters to the front. Radiator. | |||
| Bedroom | 12'10" x 7'11" (3.91m x 2.41m) Window to the side. Radiator. Vanity unit with basin. | |||
| Inner Hallway | Doors to... | |||
| Bathroom | Fitted with a white suite comprising of a low level WC, vanity unit with basin with mirrored bathroom cabinet above and walk in shower cubicle with glass screens and mixer shower with rain shower and hand held shower. Part tiled walls. Extractor fan. Radiator. | |||
| Main Bedroom | 11'11" x 10'10" (3.63m x 3.30m) Window to the side. Radiator. | |||
| Kitchen / diner | 22'8" max x 15'4" max (6.91m max x 4.67m max) An L shaped kitchen diner with a range of white gloss wall and floor units with a wood effect worktop with breakfast bar and inset white one and half ceramic sink with drainer, fitted dishwasher and four point electric hob with oven under and extractor over. Part tiled splashbacks. Radiator. Skylight above the breakfast bar and dining area. Bi fold doors opening out to a raised decked area in the rear garden. | |||
| Bedroom / Utility room | 11'10" x 9'1" (3.61m x 2.77m) Window to the side. Fitted with a range of wood effect wall and floor units with a granite effect worktop with inset one and half stainless steel sink with drainer. Space and plumbing for a washing machine and tumble dryer. Radiator. | |||
| External | | |||
| Front Garden | To the front of the property is a block paved driveway providing off road parking and leading to the front door, with a shared block paved path leading down the side of the property to the rear garden. | |||
| Rear Garden | In the rear garden the former garage has been converted into a garden studio. The rear garden is mainly laid to lawn with established trees and shrubs. A raised decked area adjoins the rear of the property and a summerhouse sits at the end of the garden. | |||
| Studio | 15'0" x 7'4" (4.57m x 2.24m) Door. Power and light. Electric radiator. Window looking down the garden. |
Map View
Street View
Floorplan

IMPORTANT NOTICE
Descriptions of the property are subjective and are used in good faith as an opinion and NOT as a statement of fact. Please make further specific enquires to ensure that our descriptions are likely to match any expectations you may have of the property. We have not tested any services, systems or appliances at this property. We strongly recommend that all the information we provide be verified by you on inspection, and by your Surveyor and Conveyancer.




















