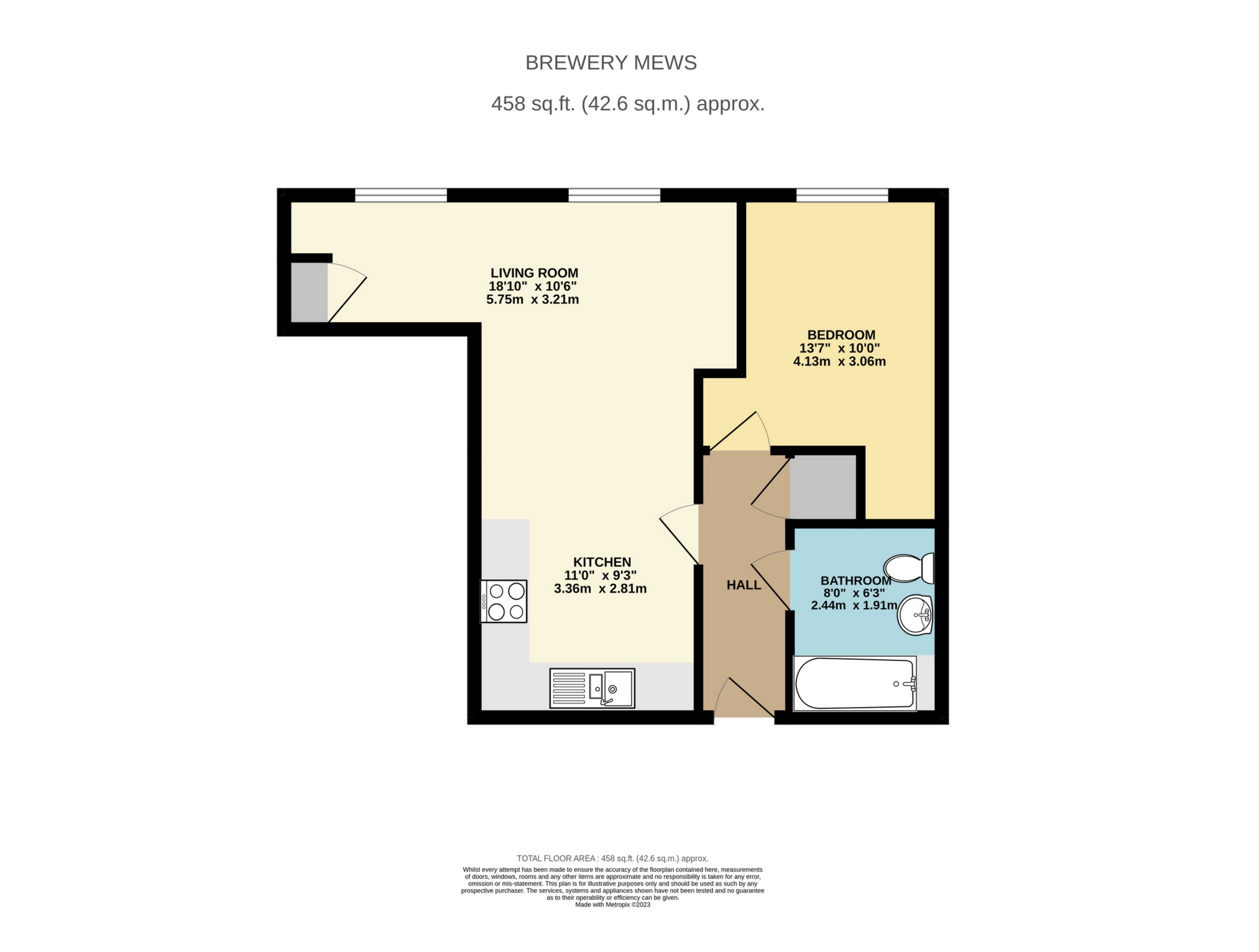Cuckfield Road, Hurstpierpoint, BN6
Sold STC - £225,000
No onward chain. Arington are delighted to present to market a charming one double bedroom apartment within walking distance of Hurstpierpoint village high street. With a 999 year lease and a share of Freehold, the apartment is in a former brewery converted in 2005 and internally benefits from the double bedroom, a modern open plan 21' by 18' L shaped kitchen / living room, a modern bathroom with bath and shower over. The apartment has a phone entry system, is double glazed and has GFCH. Externally is an allocated parking space. Energy rating: C and Council Tax Band: B. A viewing is highly recommended.
| Internal | | |||
| Entrance Hall | Door entry phone. Loft hatch. Cupboard. Doors to... | |||
| Kitchen / Living Room | 21'6"max x 18'10" max (6.55m max x 5.74m max) A fitted kitchen comprising of a range of cream shaker wall and floor units with a granite effect worktop with inset one and a half stainless steeel sink with drainer and four point gas hob with extractor over and oven under. Tiled splashbacks. Space & plumbing for a washing machine. Two windows. Radiator. TV and Sky aerials. Cupboard housing the boiler and fuse board. | |||
| Double Bedroom | 13'7" max x 10'0" max (4.14m max x 3.05m max) Window. Radiator. TV Aerial. | |||
| Bathroom | 8'0" max x 6'3" max (2.44m max x 1.91m max) Fitted with a white suite comprising of a panelled bath with shower over, pedestal basin and low level WC. Part tiled walls. Shaver point. | |||
| External | | |||
| Allocated Parking Space | | |||
| Other | Share of Freehold.
Lease: 999 years from 1st December 2005.
Service Charge: £147.32 for the period 1st April 2024 to 30th June 2024. This would equate to £589.28 were it to remain the same for all four quarters.
Ground Rent: Believed to be Peppercorn. Awaiting confirmation.
|
Map View
Street View
Floorplan

IMPORTANT NOTICE
Descriptions of the property are subjective and are used in good faith as an opinion and NOT as a statement of fact. Please make further specific enquires to ensure that our descriptions are likely to match any expectations you may have of the property. We have not tested any services, systems or appliances at this property. We strongly recommend that all the information we provide be verified by you on inspection, and by your Surveyor and Conveyancer.









