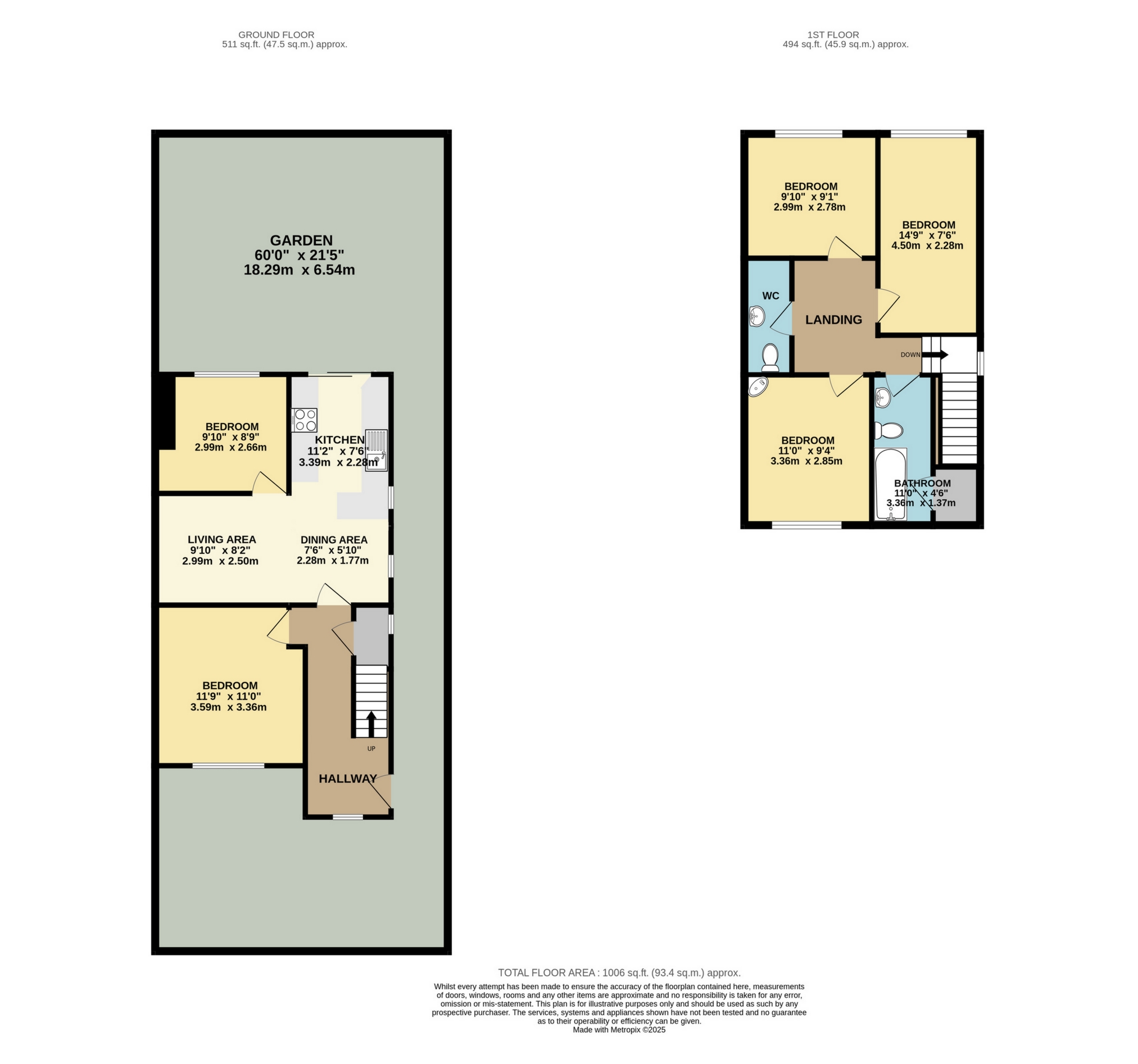 Tel: 01444 221 102
Tel: 01444 221 102
Tarner Road, Brighton, BN2
To Rent - £2,500 pcm Tenancy Info
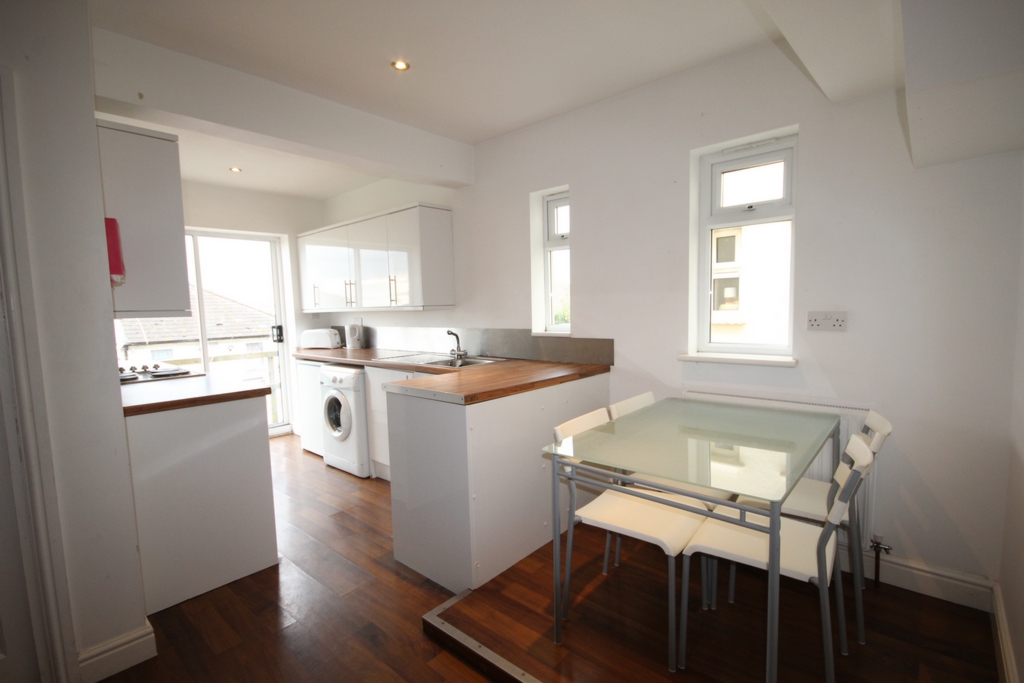
5 Bedrooms, 2 Receptions, 1 Bathroom, House, Part Furnished
AVAILABLE NOW. STUDENTS OR PROFESSIONALS. BILLS PACKAGE option available. NO DEPOSIT option available, ask for further info. Arington are pleased to offer a well located five double bedroom student house in the Hanover area of Brighton. In addition to the five double bedrooms the property consists of an L shaped open plan fitted kitchen with appliances including oven, hob and fridge / dining room / living room, entrance hall with American fridge freezer and washing machine in under stairs cupboard, landing, bathroom with WC and bath with shower over plus additional separate WC. The property comes part furnished with sofas and dining table with chairs to the living / dining room and double beds, mattresses, wardrobes and desks with chairs in the bedrooms. Gas Fired Central Heating. Brighton& Hove City Council Tax Band: B. EPC: D.
Available from 05 December 2025

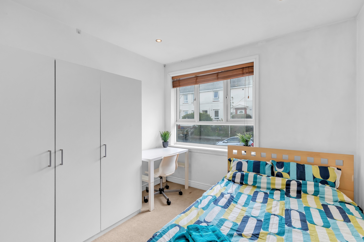
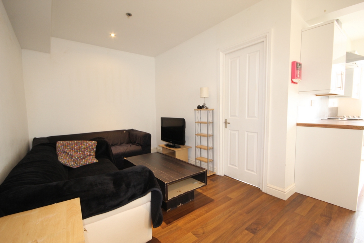
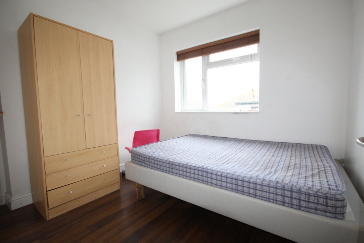
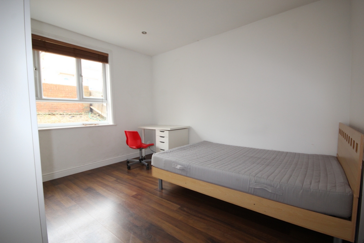
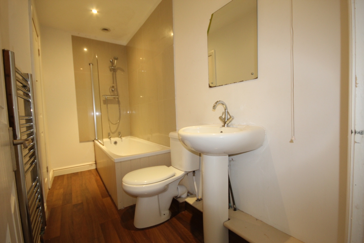
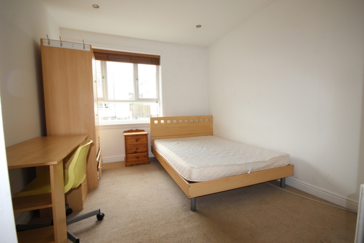
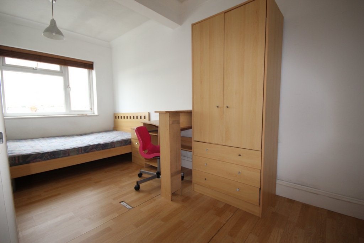
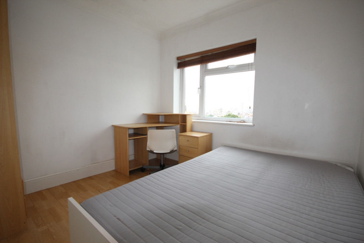
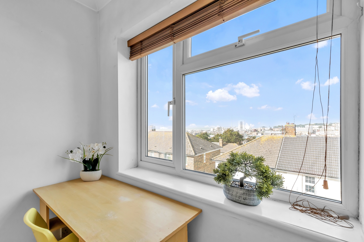
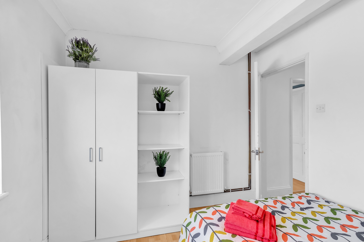
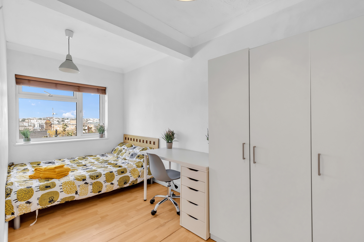
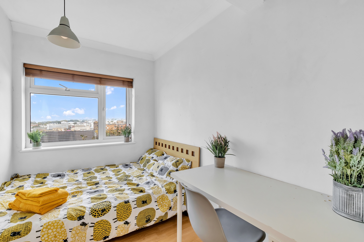
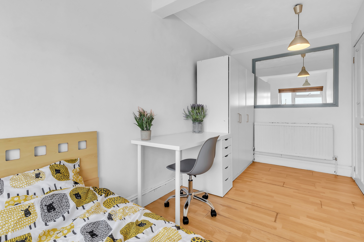
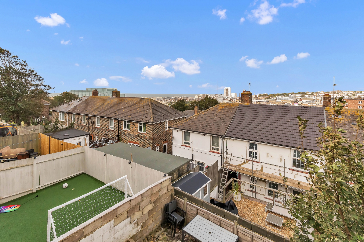
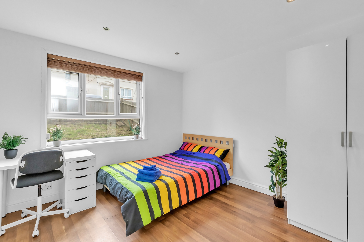
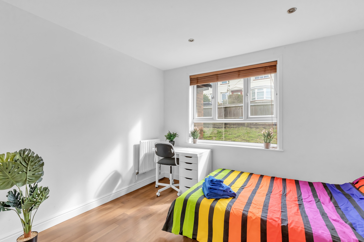
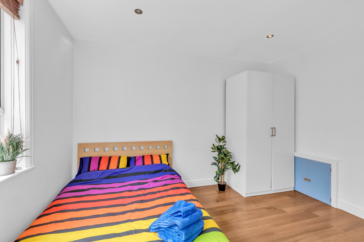
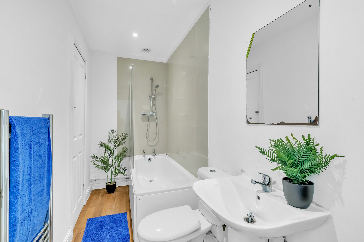
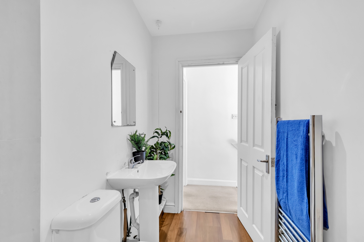
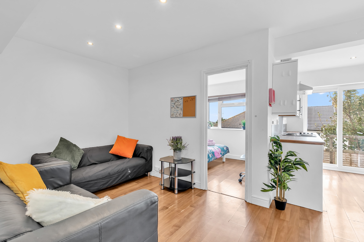
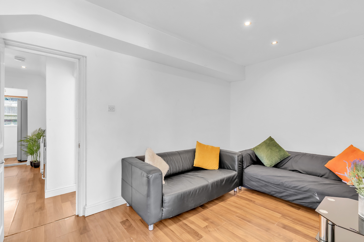
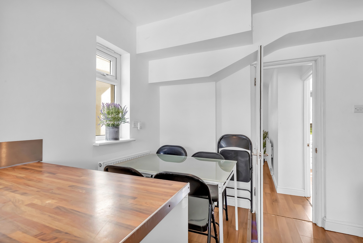
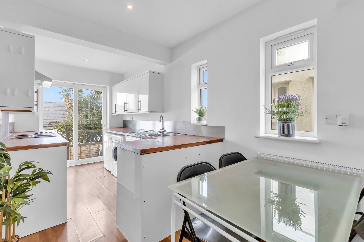
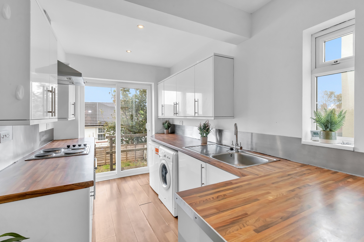
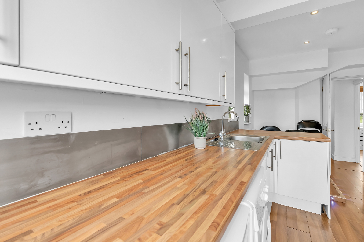
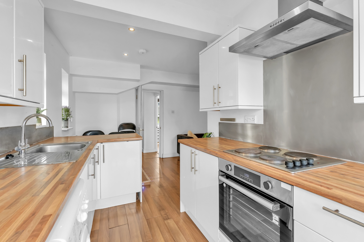
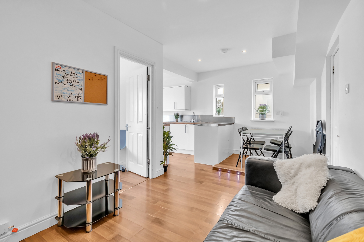
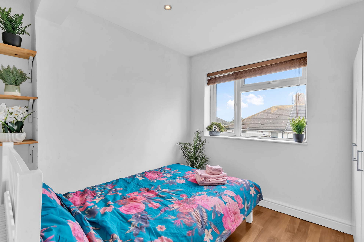
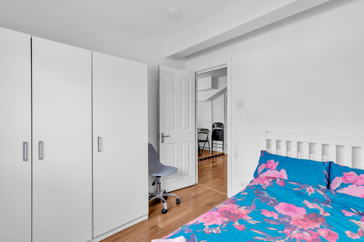
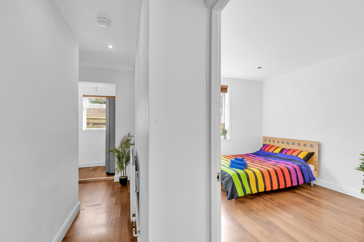
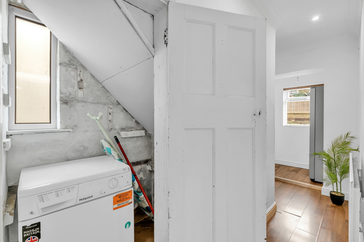
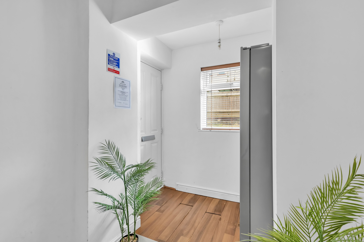
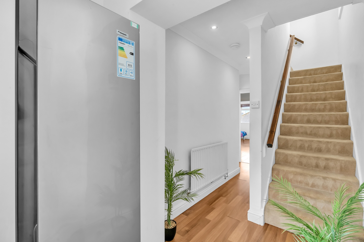
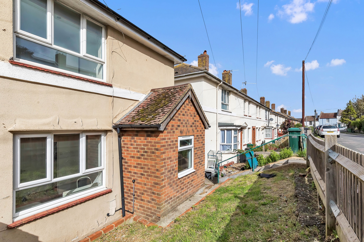
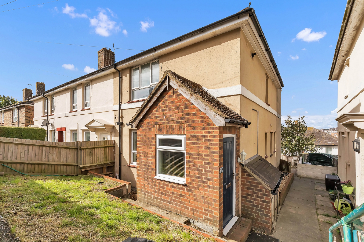
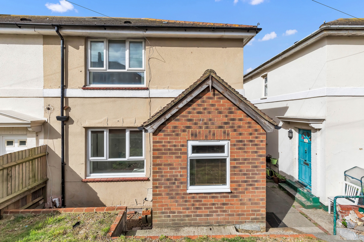
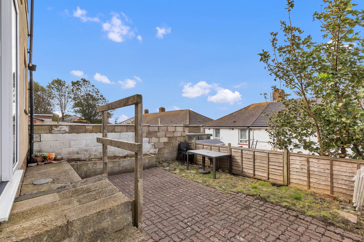
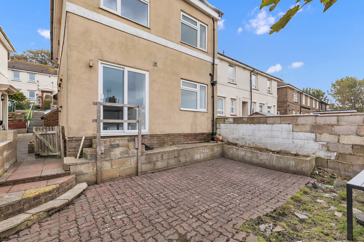
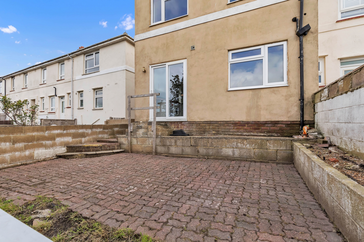
| The accommodation comprises | | |||
Ground Floor | ||||
| Entrance Hall | Stairs leading to the first floor. Window to the front. American fridge / freezer. Under stairs cupboard with tumble dryer. Doors to...
| |||
| Bedroom (Rainbow) | 11'9" max x 11'0" max (3.58m max x 3.35m max) Window to the front. Furniture included: Double or slimline double bed. Mattress. Wardrobe. Desk. Chair. | |||
| Living / Dining Room | 17'5" max x 8'3" max (5.31m max x 2.51m max) Furniture included: 2 * sofas. Dining table with chairs. | |||
| Kitchen | 9'7" max x 7'0" max (2.92m max x 2.13m max) Fitted with a range of modern floor and wall units. Inbuilt oven, inset electric hob with extractor over. Washing Machine. under counter fridge. Sliding doors opening onto the rear garden. | |||
| Bedroom (Rose) | 9'10" x 8'9" (3.00m x 2.67m) Window to the rear. Furniture included: Double or slimline double bed. Mattress. Wardrobe. Chair. | |||
| Stairs leading to | | |||
First Floor | ||||
| Landing | Doors to... | |||
| Bathroom | 11'0" max x 4'6" max (3.35m max x 1.37m max) Fitted with a panelled bath with shower over, pedestal basin and low level WC. Airing Cupboard. | |||
| Internal Hall | 9'9" x 8'7" (2.97m x 2.62m) Doors to... | |||
| WC | Low level WC and wall hung basin. | |||
| Bedroom (Aqua) | 11'0" max x 9'4" max (3.35m max x 2.84m max) Window to the front. Furniture included: Double or slimline double bed. Mattress. Wardrobe. Desk. Chair. Sink. | |||
| Bedroom (Baaa...) | 14'9" max x 7'6" max (4.50m max x 2.29m max) Window to the rear. Furniture included: Double or slimline double bed. Mattress. Wardrobe. Desk. Chair. | |||
| Bedroom (petal) | 9'10" max x 9'1" max (3.00m max x 2.77m max) Window to the rear. Furniture included: Double or slimline double bed. Mattress. Wardrobe. Desk. Chair. | |||
Outside | ||||
| Front garden | | |||
| Rear Garden | | |||
| Other: | Parking: Prarking zone C. For further information see: https://www.brighton-hove.gov.uk/parking-zones
Council Tax: Brighton & Hove city council. Council Tax Band: B. For the council tax year 2025 to 2026 the council tax amounts to £1,910.06.
Heating: Gas fired central heating
Electricity: Mains electricity
Water: Mains water
Sewage: Mains sewage
Furnishing: Part furnished.
Windows: Double glazed.
Broadband: To check broadband and mobile phone coverage please visit Ofcom here ofcom.org.uk/phones-telecoms-and-internet/advice-for-consumers/advice/ofcom-checker
Covenants may apply to this property. Please speak to the agent for more information.
Easements may apply to this property. Please speak to the agent for more information.
Public rights of way: None
Listed property: No
Tenants should consult the local Planning Application Register for information on any nearby planning permissions. Postcode: BN1 9JA
These particulars, the Video Tour and all marketing material is issued for guidance purposes only. They are prepared and issued in good faith and are intended to give a fair summary of the property. Any description or information given should not be relied upon as a statement or representation of fact. Photographs show only certain parts of the property at the time they were taken. Any areas, measurements or distances given are only approximate. Prospective applicants must satisfy themselves by inspection as to these and other relevant details.
Staging: Some properties and rooms may have been staged prior to photography by Arington. Items used for staging are not included within the rental and can include items such as soft furnishings (cushions, bedding, duvets, pillows, towels, bath mats, etc), plants, pictures and larger items of furniture. Please see room descriptions for items to be included within the rental.
Furniture: Where furniture is included it is detailed within the room descriptions. Furniture may be in a used condition and may not be brand new at the commencement of a tenancy. Items of furniture included within the photographs may be subject to change.
|
15 Station Road
Burgess Hill
West Sussex
RH15 9DE
