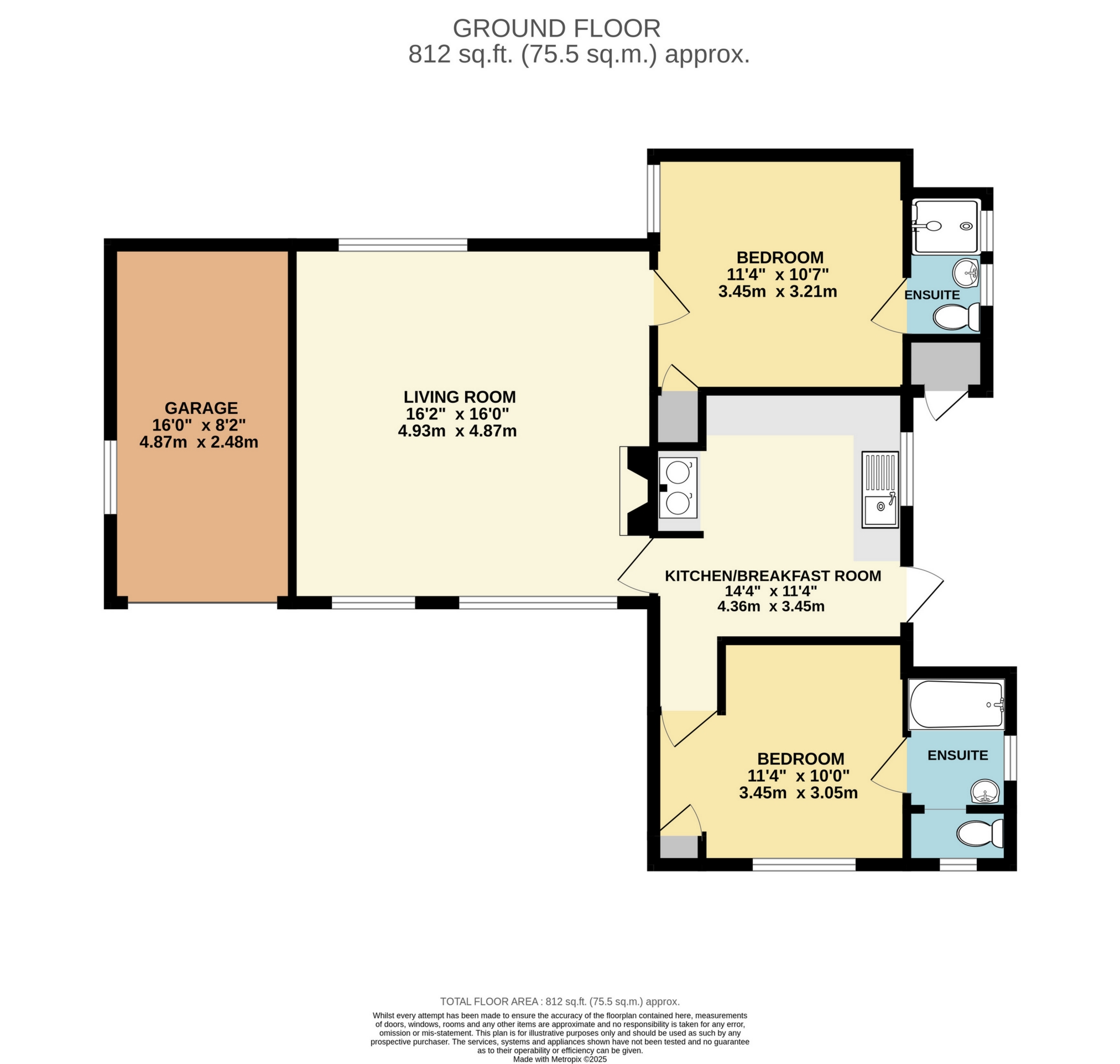 Tel: 01444 221 102
Tel: 01444 221 102
Acorns, Birchwood Grove Road, Burgess Hill, RH15
Let Agreed - £1,500 pcm Tenancy Info
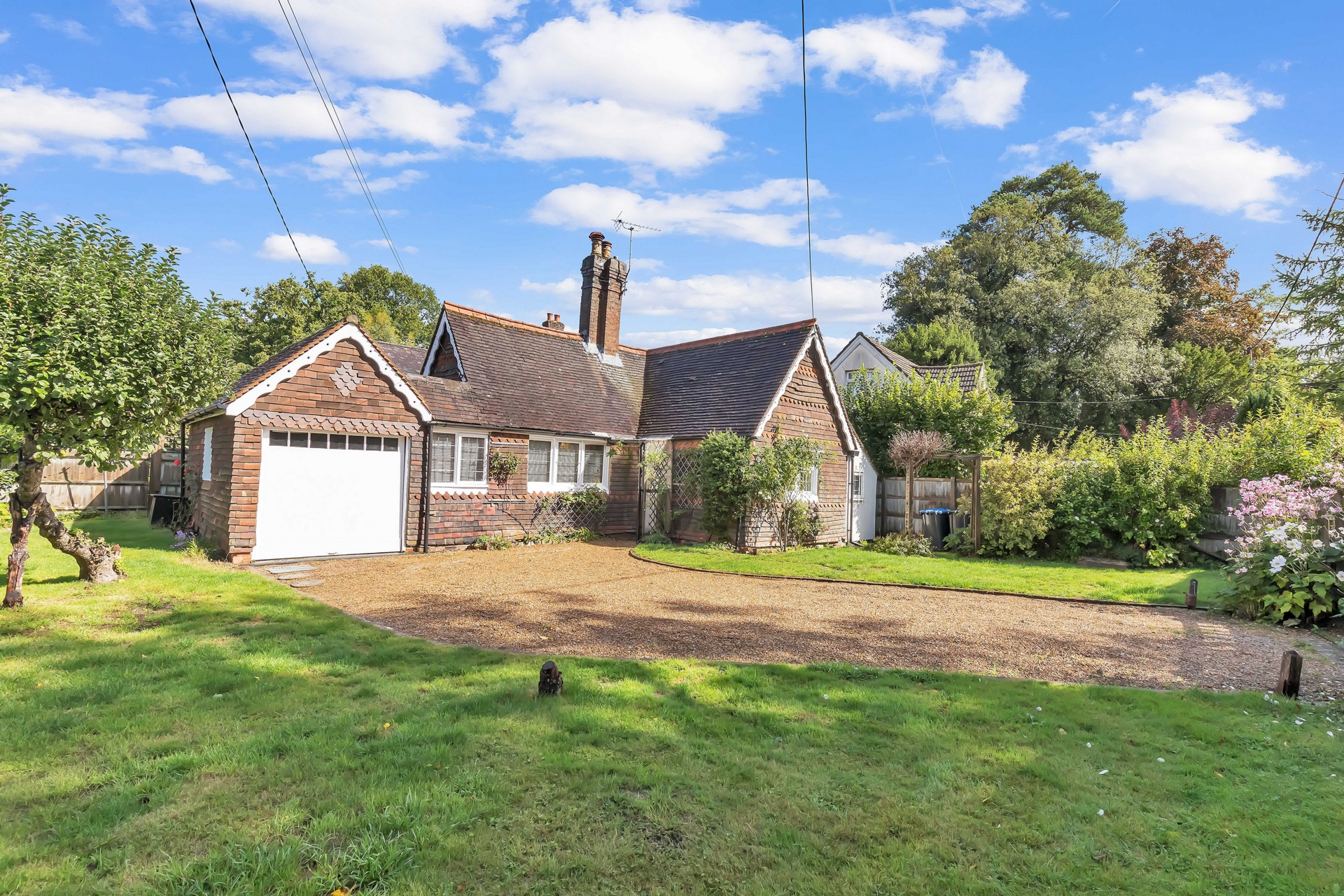
2 Bedrooms, 1 Reception, 2 Bathrooms, Cottage, Unfurnished
Arington are delighted to offer to rent this charming cottage in Burgess Hill. Through the gates and enter into to the gardens with access around the cottage and established trees, borders and lawns and a gravelled drive providing off street parking for multiple vehicles and leading to a garage with remote controlled up and over door. Pull yourself away from the gardens and step into the cottage, where you will find yourself in the kitchen and the heart of the cottage with its gas fired AGA providing all year round warmth (if you wish). Internally in addition to the kitchen, the cottage offers a double aspect living room with feature gas fireplace and two double bedrooms both benefiting from their own en suites, one with a bath and one with a shower. The cottage is located on Birchwood Grove Road with Burgess Hill main line train station under a 15 minute walk. Unfurnished. GFCH. Council Tax Band: D. EPC: E.
Available

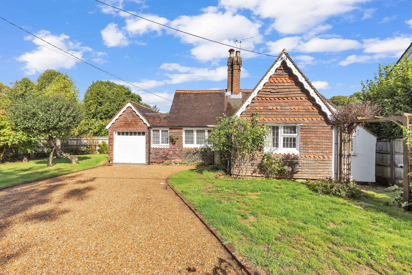
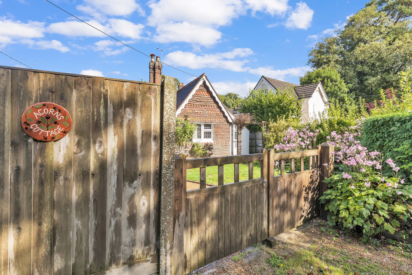
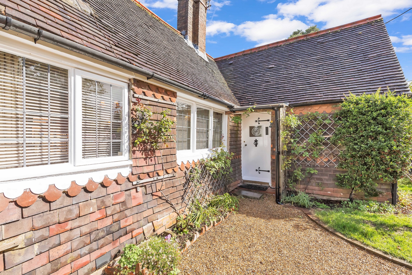
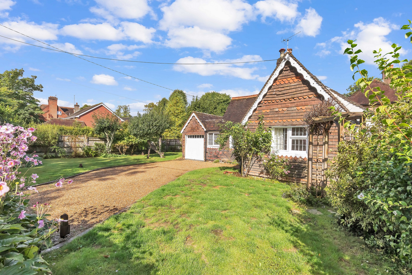
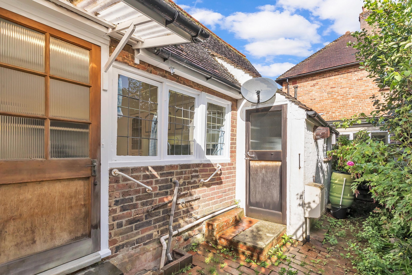
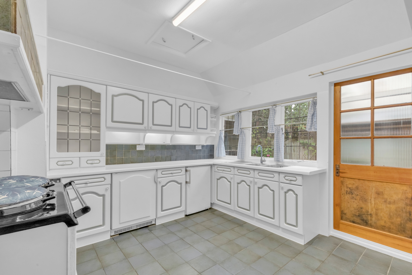
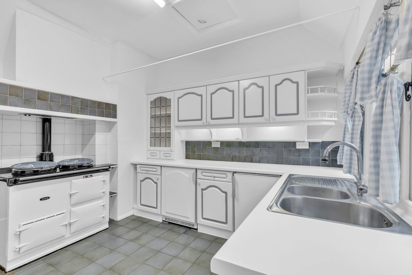
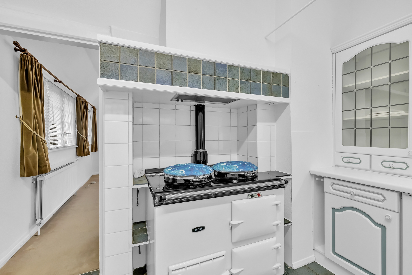
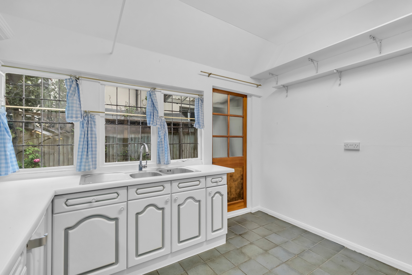
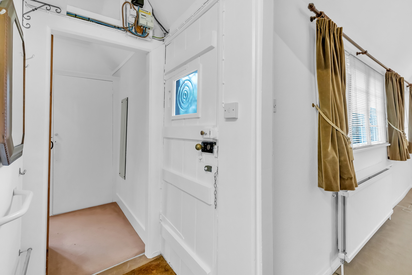
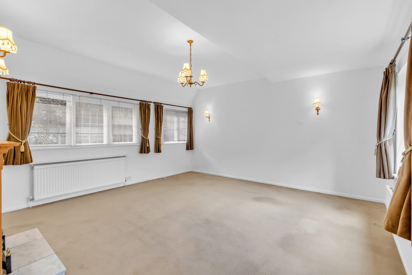
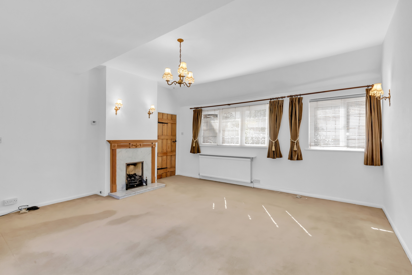
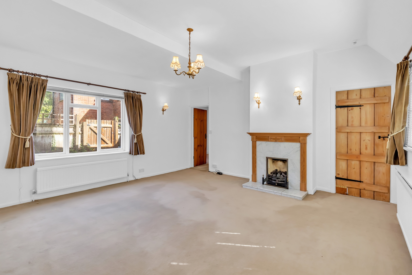
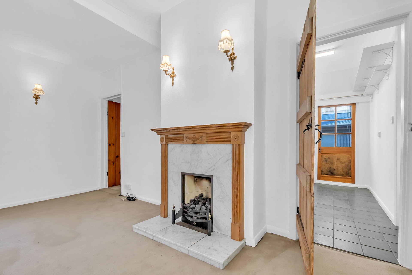
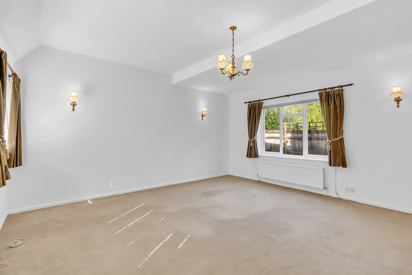
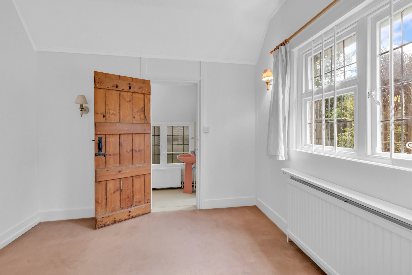
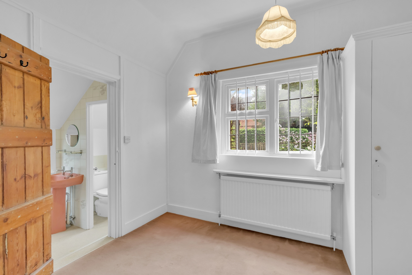
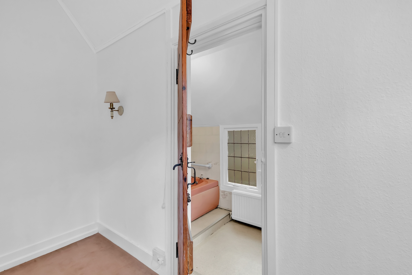
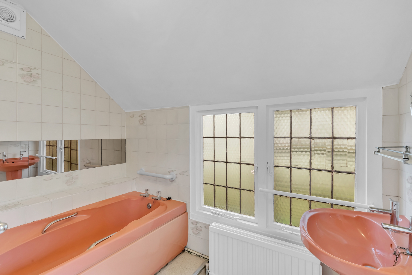
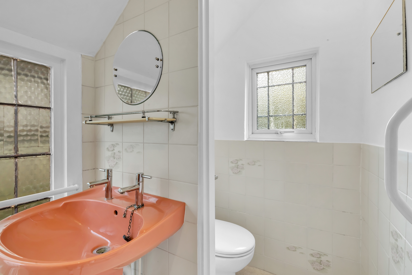
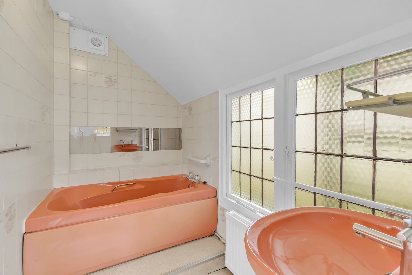
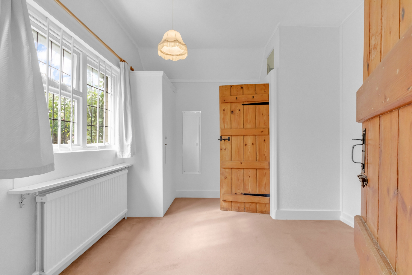
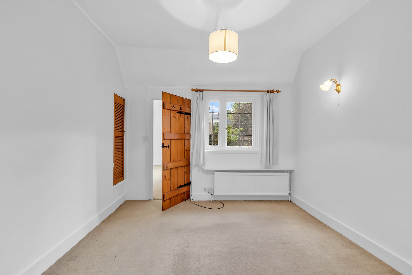
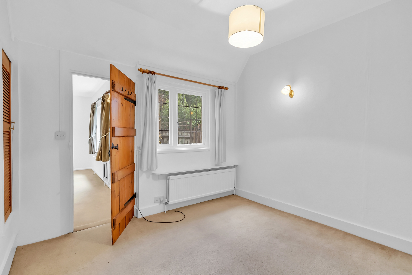
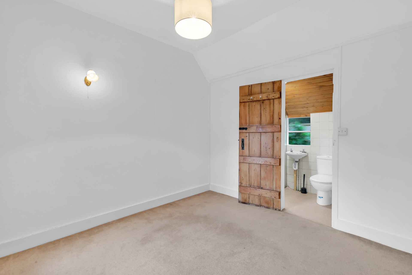
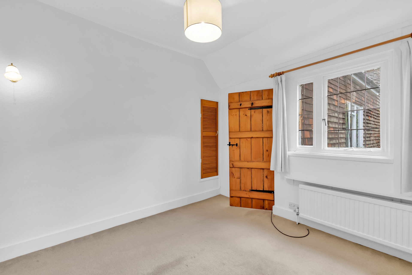
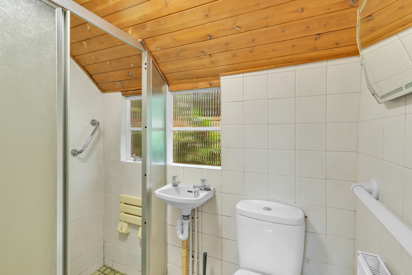
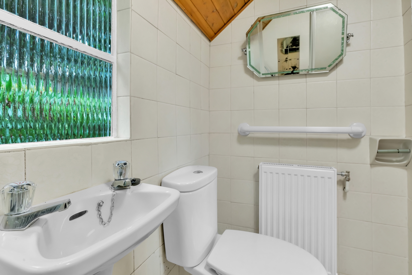
| Internal | | |||
| Entrance hall | Door to Bedroom 1 and opening to... | |||
| Kitchen | 14'4" max x 11'4" max (4.37m max x 3.45m max) Fitted with a range of wall and floor units with a granite effect worktop with inset stainless steel one and a half sink with drainer. Gas fired AGA. Under counter fridge and freezer. Window and door to the side. A washing machine is located in the external boiler cupboard. Door to living room... | |||
| Bedroom 1 | 11'4" max x 10'0" max (3.45m max x 3.05m max) Wardrobe. Window to the front. Door to... | |||
| En suite | Fitted with a panelled bath pedestal basin and separate WC.
| |||
| Living Room | 16'2" max x 16'0" max (4.93m max x 4.88m max) Double aspect. Feature gas fireplace. Door from the kitchen and door to... | |||
| Bedroom 2 | 11'4" max x 10'7" max (3.45m max x 3.23m max) Window. Cupboard housing the immersion tank. Door to... | |||
| En suite | Fitted with a white suite with low level WC, pedestal basin and shower cubicle. | |||
| External | | |||
| Garage | 16'0" x 8'2" (4.88m x 2.49m) Up and over remote controlled electric door. Power and light. | |||
| Gardens | The gardens are mainly laid to the front of the property with established trees, boarders and lawns. A gravelled driveway leads to the garage and provides off street parking.
| |||
| Other | Parking: Driveway & garage with remote controlled door.
Council Tax: Mid Sussex District Council Tax Band: D. For the council tax year 2025 to 2026 the charge for council tax is £2,356.07.
Heating: Gas Fired boiler providing Central Heating
Cooking: Gas fired AGA.
Hot Water: Immersion tank, heated by the AGA when in use.
Electricity: Mains electricity
Water: Mains water.
Sewage: Mains sewage.
Furnishing: Unfurnished.
Windows: Single glazed.
Broadband: To check broadband and mobile phone coverage please visit Ofcom here ofcom.org.uk/phones-telecoms-and-internet/advice-for-consumers/advice/ofcom-checker
Covenants may apply to this property. Please speak to the agent for more information.
Easements may apply to this property. Please speak to the agent for more information.
Public rights of way: None
Listed property: No
Tenants should consult the Mid Sussex District Council Planning Application Register for information on any nearby planning permissions. Postcode: RH15 0DL
These particulars, any Video Tour and all marketing material is issued for guidance purposes only. They are prepared and issued in good faith and are intended to give a fair summary of the property. Any description or information given should not be relied upon as a statement or representation of fact. Photographs show only certain parts of the property at the time they were taken. Any areas, measurements or distances given are only approximate. Prospective applicants must satisfy themselves by inspection as to these and other relevant details.
|
15 Station Road
Burgess Hill
West Sussex
RH15 9DE
