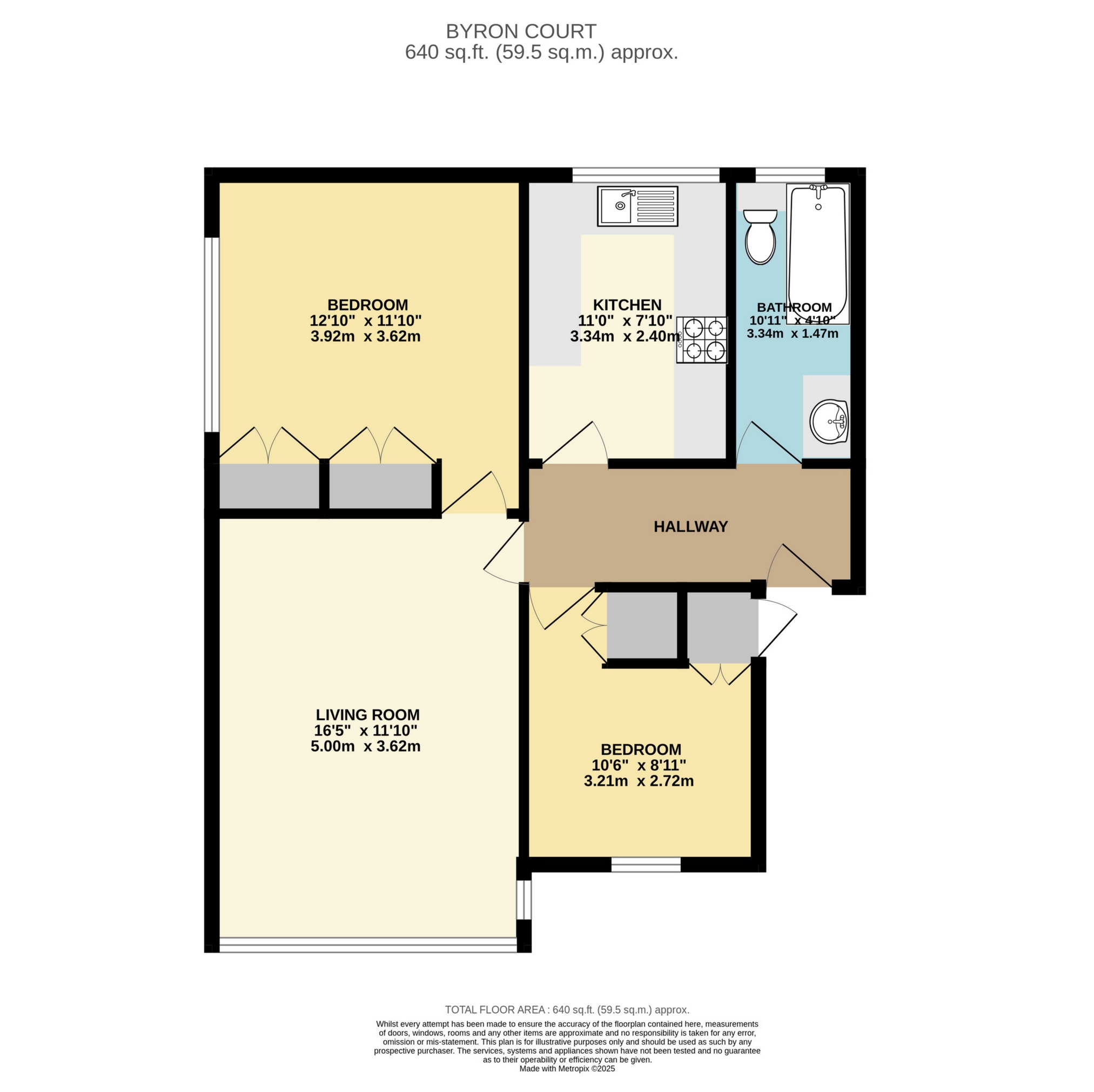 Tel: 01444 221 102
Tel: 01444 221 102
5 Byron Court, Paddockhall Road, Haywards Heath, RH16
Let Agreed - £1,400 pcm Tenancy Info
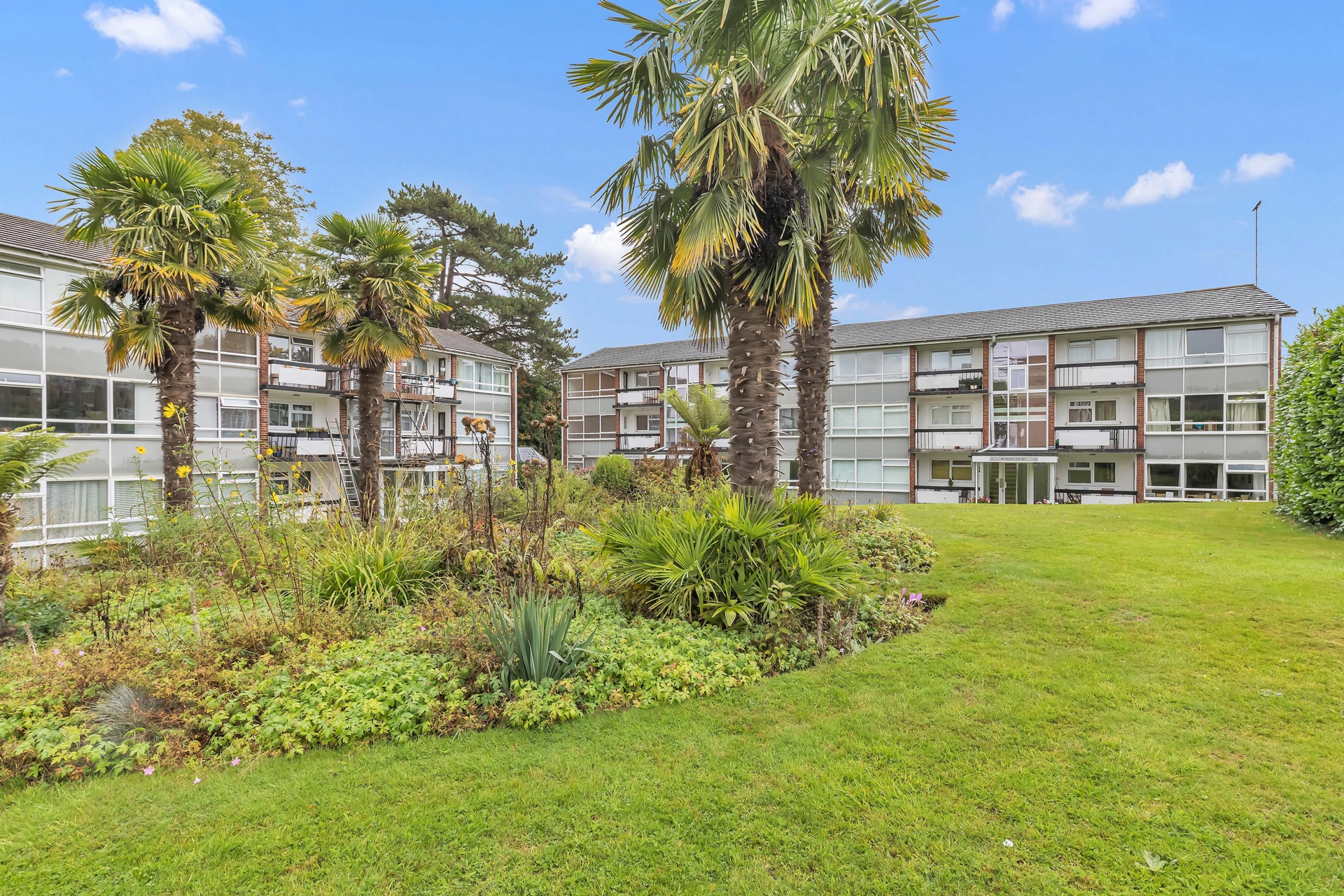
2 Bedrooms, 1 Reception, 1 Bathroom, Apartment, Unfurnished
Arington are pleased to offer to let this top floor (2nd floor) two bedroom apartment in Haywards Heath and under a 5 minute walk to Haywards Heath main line train station main entrance (or just a 2 minute walk to the Market Place entrance). Located in a gated development, the apartment benefits from resident parking and manicured communal gardens externally and internally; wardrobes to both bedrooms, bathroom with bath and shower over, fitted kitchen with appliances and a 16' living room with full width windows facing West and looking out to the communal gardens. Located off Paddockhall Road and a short distance from Haywards Heath main line train station, Sainsburys supermarket and the cafes and restaurants on the Broadway. GFCH. Double glazed. Mid Sussex District Council, council tax band: C. EPC: C.
Available

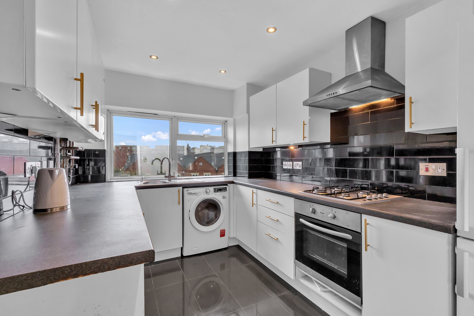
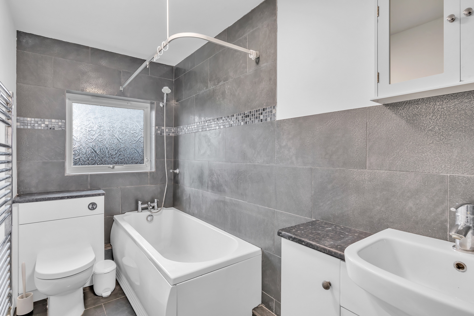
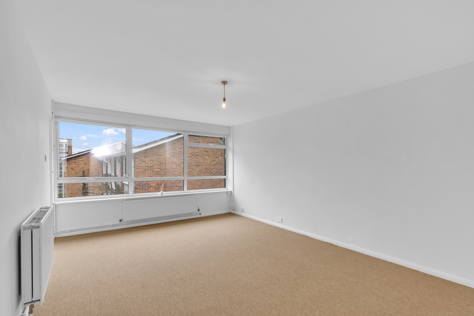
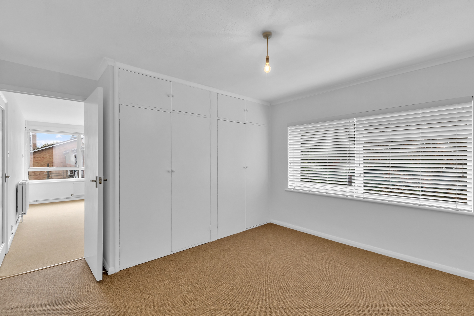
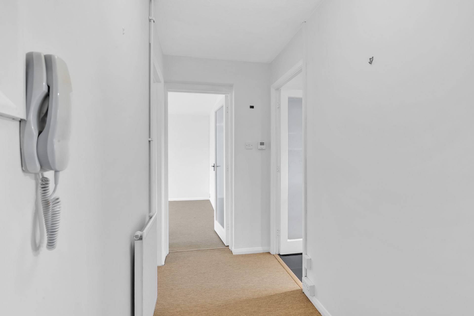
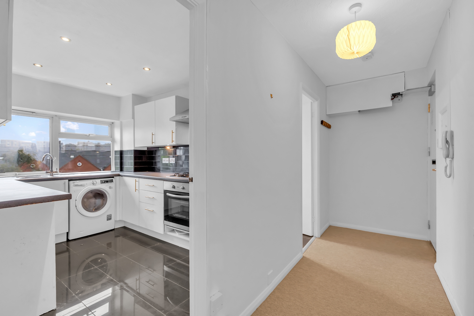
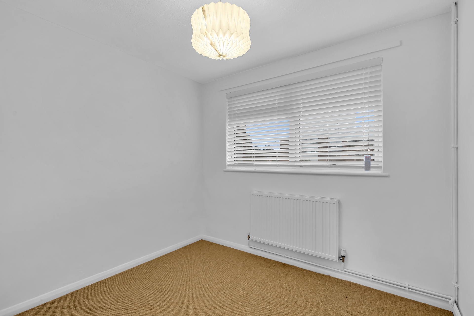
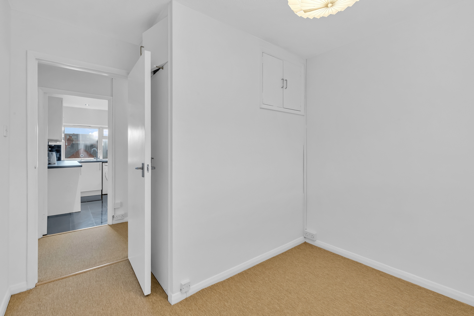
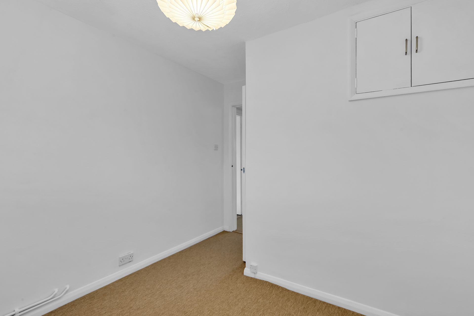
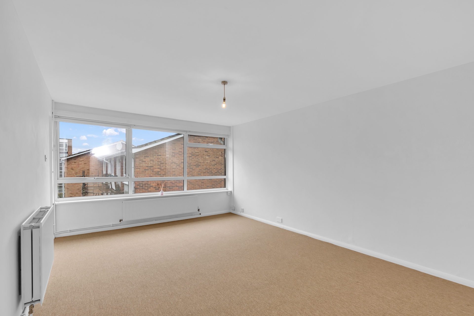
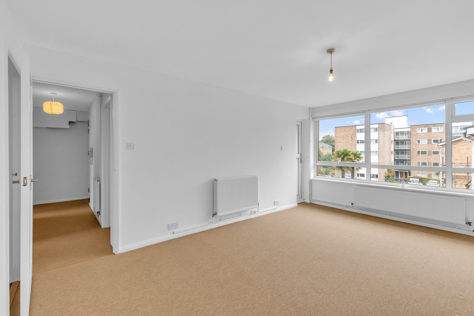
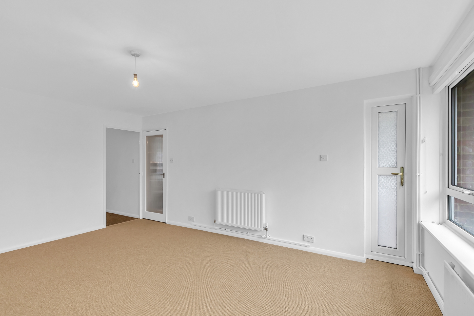
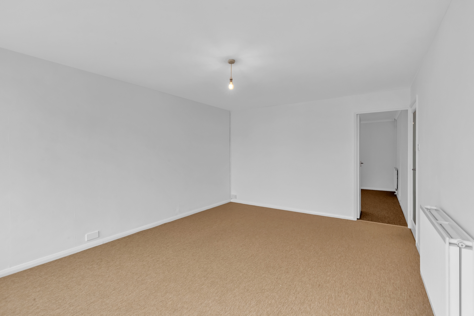
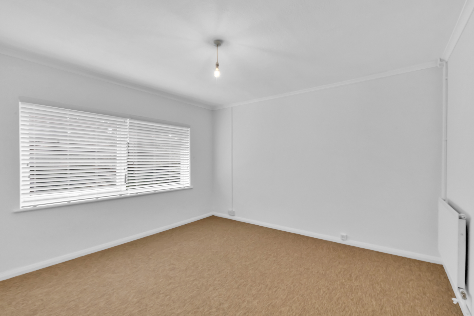
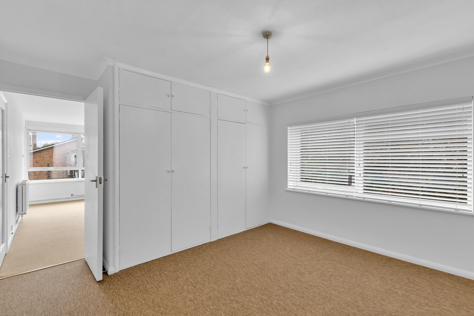
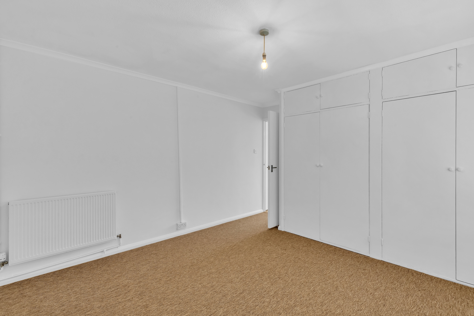
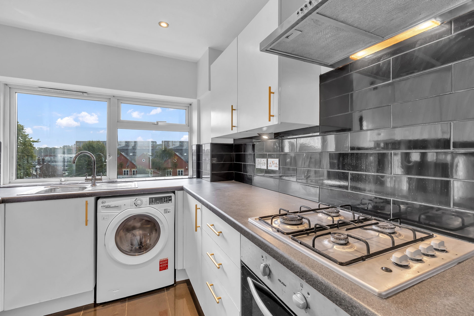
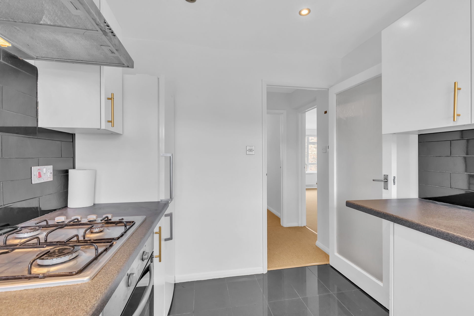
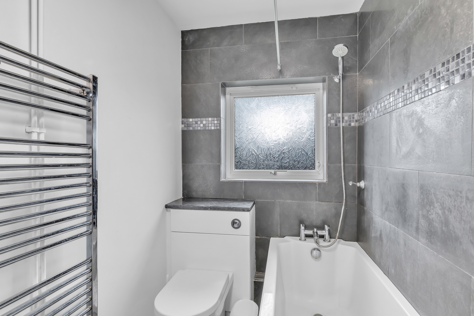
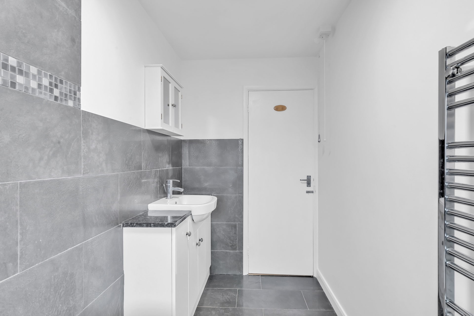
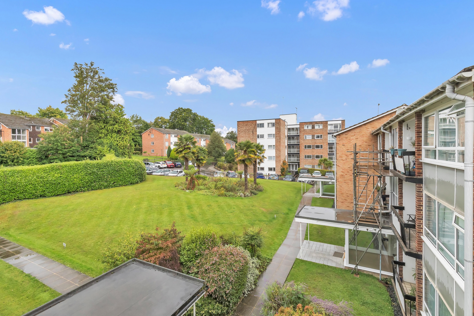
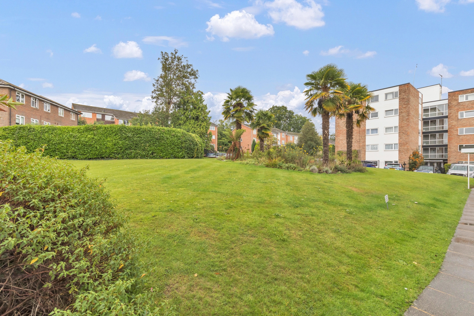
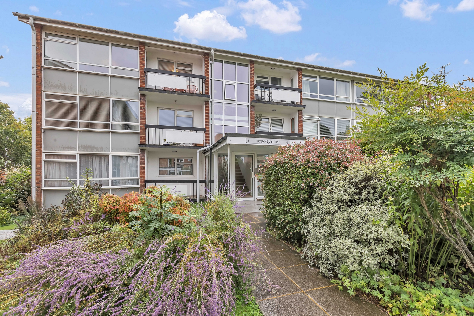
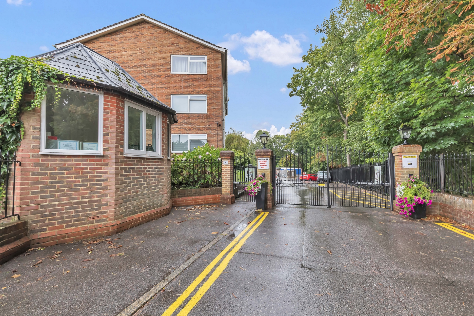
| Communal hallway | Storage cupboard. Door to... | |||
| Entrance hall | Door entry phone. Doors to... | |||
| Bedroom | 10'6" max x 8'11" max (3.20m max x 2.72m max) Window looking out to the communal gardens. Wardrobe and cupboard. | |||
| Living room | 16'5" max x 11'10" max (5.00m max x 3.61m max) Windows looking out to the communal gardens. Door to... | |||
| Bedroom | 12'10" max x 11'10" max (3.91m max x 3.61m max) Window looking out to the communal gardens. Fitted wardrobes. | |||
| Kitchen | 11'0" max x 7'10" max (3.35m max x 2.39m max) Fitted with a range of wall and floor units with a granite effect worktop with inset four point gas hob with oven under and extractor over and stainless steel single sink with drainer. Tiled splashbacks. Window looking out to Paddockhall Road. Appliances include: Fridge / freezer and washing machine. | |||
| Bathroom | 10'11" max x 4'10" max (3.33m max x 1.47m max) Fitted with a white suite comprising of a WC, vanity unit with basin and panelled bath with shower attachment. Part tiled walls. Opaque window. | |||
| Balcony off living room (Excluded) | The balconcy is excluded from the tenancy. | |||
| Other | Parking: Resident parking.
Council Tax: Mid Sussex District Council, council tax band C. Banc C for Haywards Heath is £2,076.97 for the 2025 to 2026 council tax year.
Heating: Gas Fired Central Heating
Electricity: Mains electricity
Water: Mains water
Sewage: Mains sewage
Furnishing: Unfurnished.
Windows: Double glazed.
Broadband: To check broadband and mobile phone coverage please visit Ofcom here ofcom.org.uk/phones-telecoms-and-internet/advice-for-consumers/advice/ofcom-checker
Covenants may apply to this property. Please speak to the agent for more information.
Easements may apply to this property. Please speak to the agent for more information.
Public rights of way: None
Listed property: No
Tenants should consult the Mid Sussex District Council Planning Application Register for information on any nearby planning permissions. Postcode: RH16 1ET
These particulars, the Video Tour and all marketing material is issued for guidance purposes only. They are prepared and issued in good faith and are intended to give a fair summary of the property. Any description or information given should not be relied upon as a statement or representation of fact. Photographs show only certain parts of the property at the time they were taken. Any areas, measurements or distances given are only approximate. Prospective applicants must satisfy themselves by inspection as to these and other relevant details.
Furniture: Where furniture is included it is detailed within the room descriptions. Furniture may be in a used condition and may not be brand new at the commencement of a tenancy. Items of furniture included within the photographs may be subject to change.
|
15 Station Road
Burgess Hill
West Sussex
RH15 9DE
