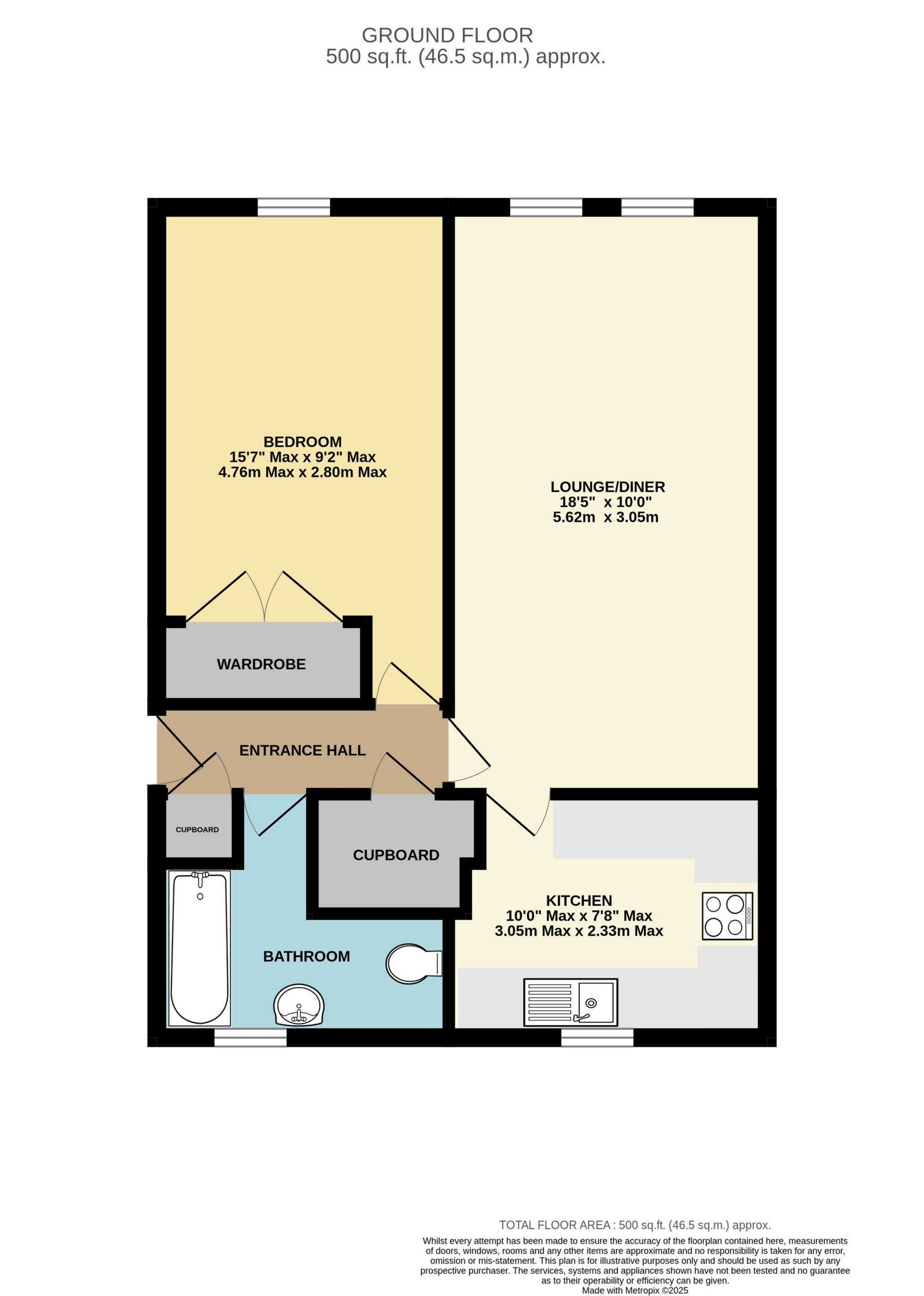 Tel: 01444 221 102
Tel: 01444 221 102
Balcombe Court, Balcombe Road, Peacehaven, BN10
Let Agreed - £1,025 pcm Tenancy Info
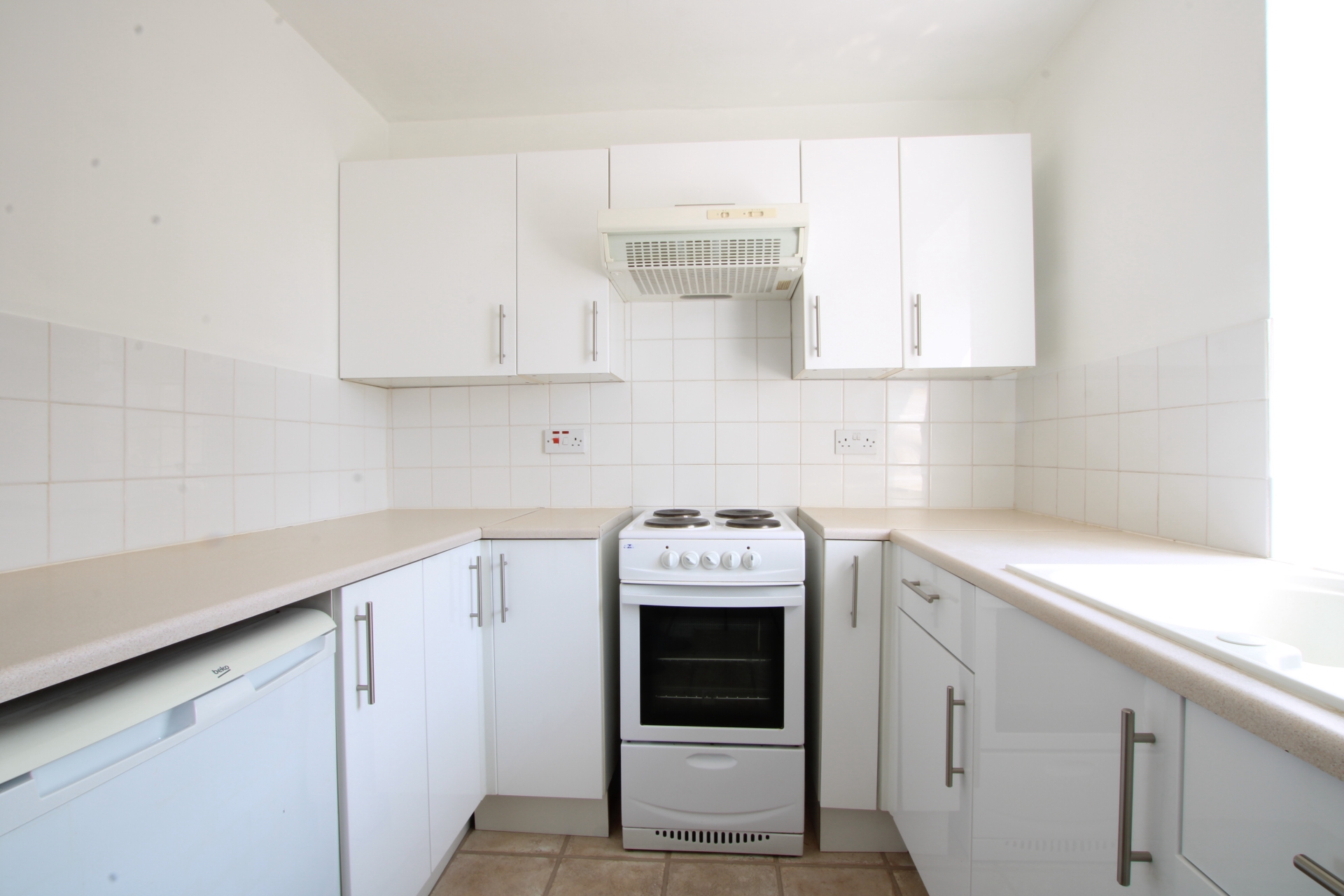
1 Bedroom, 1 Reception, 1 Bathroom, Apartment, Unfurnished
New Carpets fitted. Arington are pleased to offer to let this one double bedroom apartment with far reaching views of the South Downs and the sea, with allocated parking space and located in Peacehaven. Through the front door you will find an entrance hall with two storage cupboards, double bedroom with fitted wardrobes and those far reaching views of the South Downs and the sea, bathroom with bath with electric shower over, fitted kitchen with appliances and the living / dining room with those far reaching views of the South Downs and the sea. The apartment has GFCH, double glazing and comes with an allocated parking space. To benefit from those far reaching views the apartment is located on the 3rd floor. Please note there is not a lift in the block. EPC: C. Council Tax: Lewes District Council, Council Tax Band A, equating to £1773.08 for the council tax year 2025 to 2026, discounts may be available, for example a 25% discount may be available where you are a sole occupant and the property is your only / main home.
Available

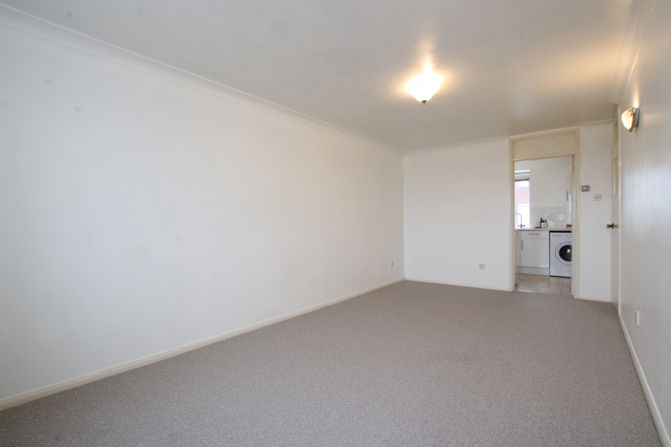
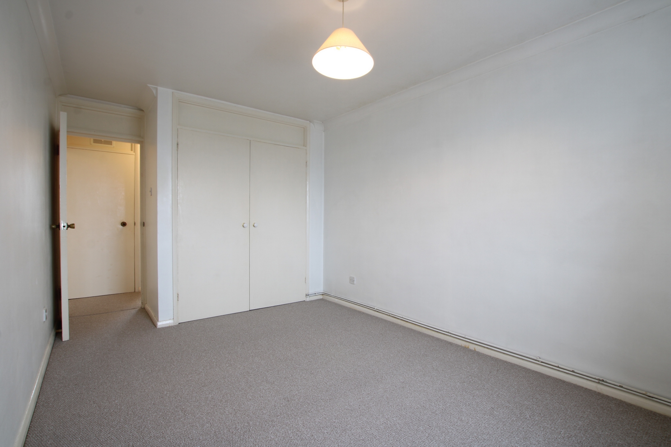
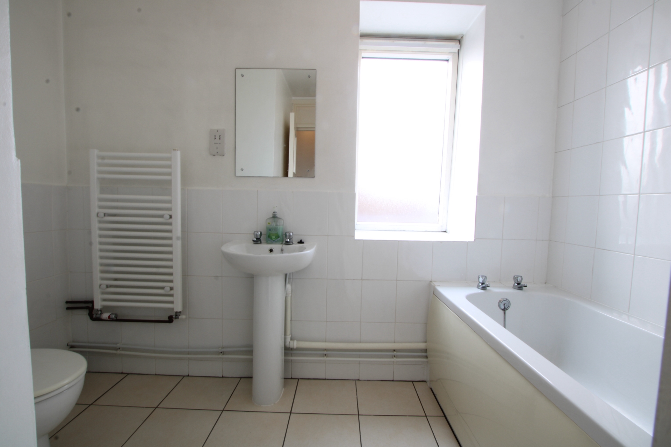
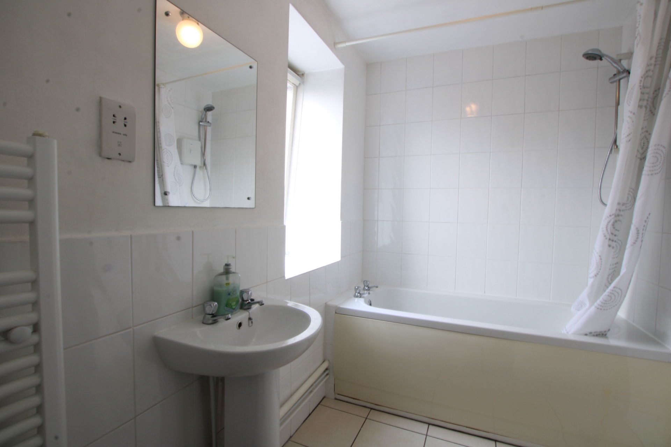
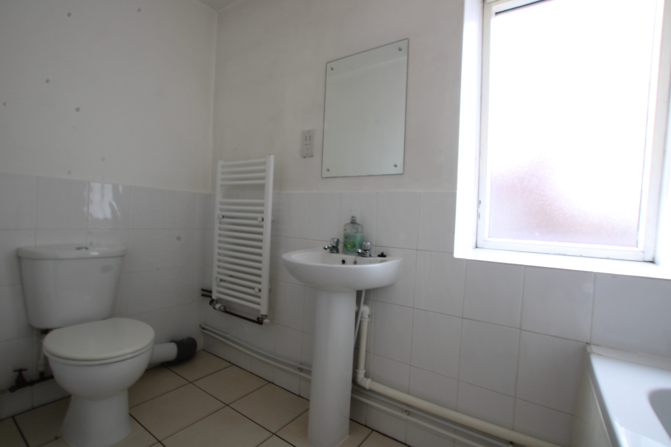
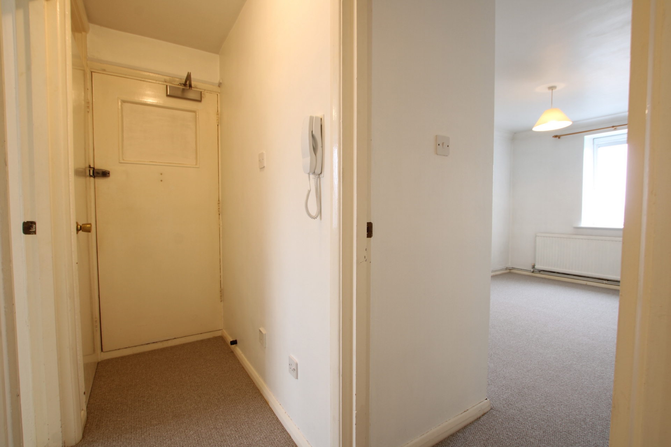
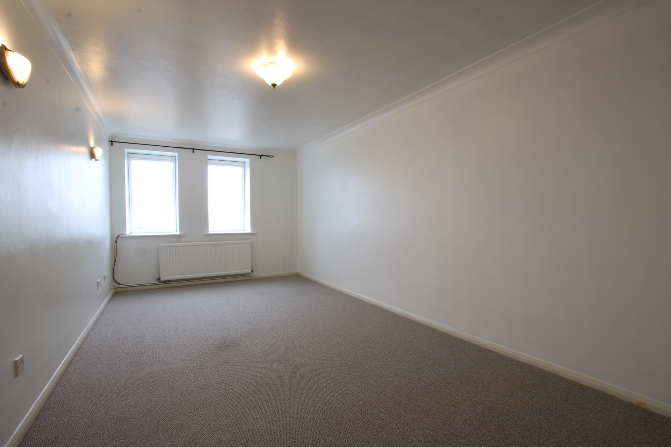
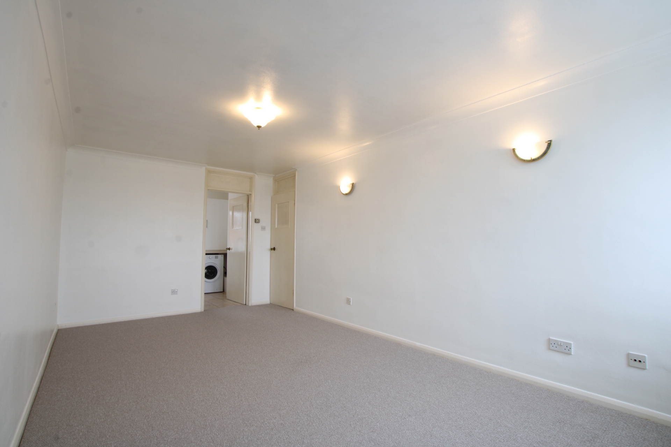
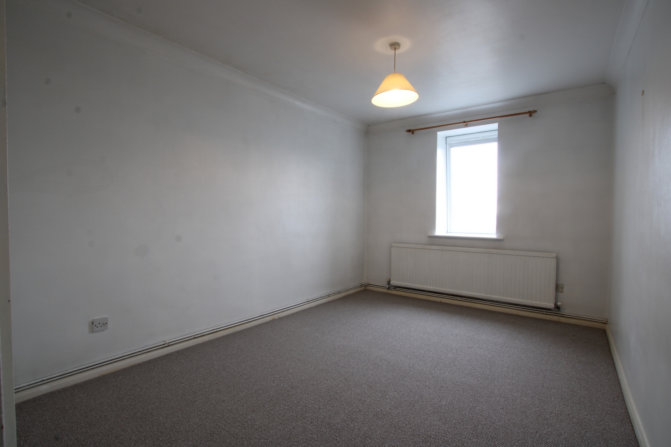
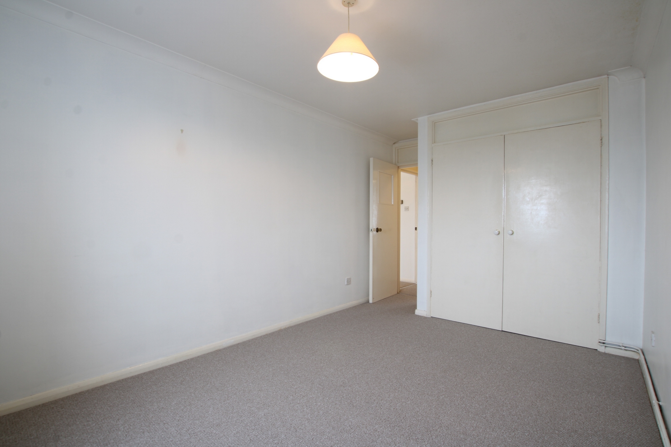
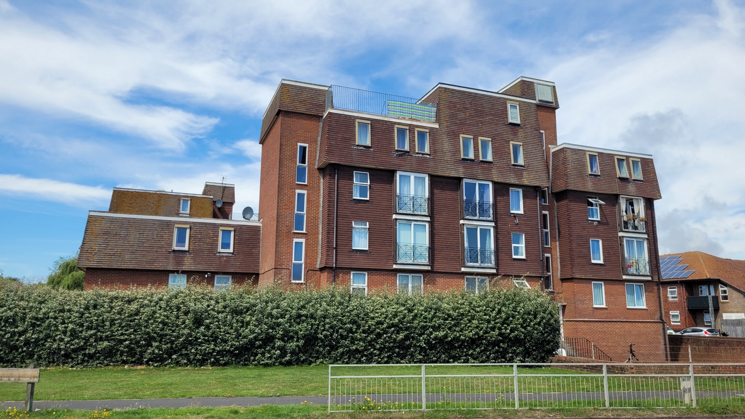
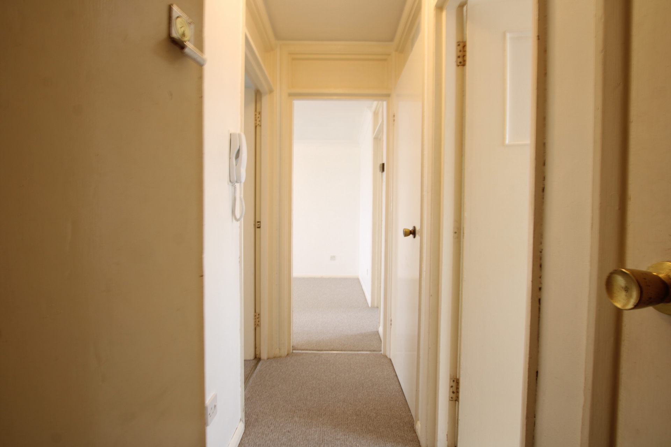
| Communal Hallway | Door to... | |||
| Entrance Hall | Cupboard. Cupboard housing the gas meter. Doors to... | |||
| Bedroom | 15'7" max x 9'2" max (4.75m max x 2.79m max) Fitted wardrobe. Window with far reaching views of the South Downs and the sea. | |||
| Bathroom | 9'2" max x 7'8" max (2.79m max x 2.34m max) Fitted with a white suite comrising of a white panelled bath with mixer taps and electric shower over, pedestal basin and low level WC. Wall mounted mirror. Shaver points. Towel Rail. Part tiled walls. Window. | |||
| Living / Dining Room | 18'10" x 10'0" (5.74m x 3.05m) Windows with far reaching views of the South Downs and Sea. Door to... | |||
| Kitchen | 9'1" max x 7'6" max (2.77m max x 2.29m max) Fitted with a range of white wall and floor units with granite effect worktops. Inset single sink with drainer. Freestanding electric oven with four point hob. Part tiled walls. Under counter fridge / freezer and washing machine. Cupboard housing the boiler. Window. |
15 Station Road
Burgess Hill
West Sussex
RH15 9DE
