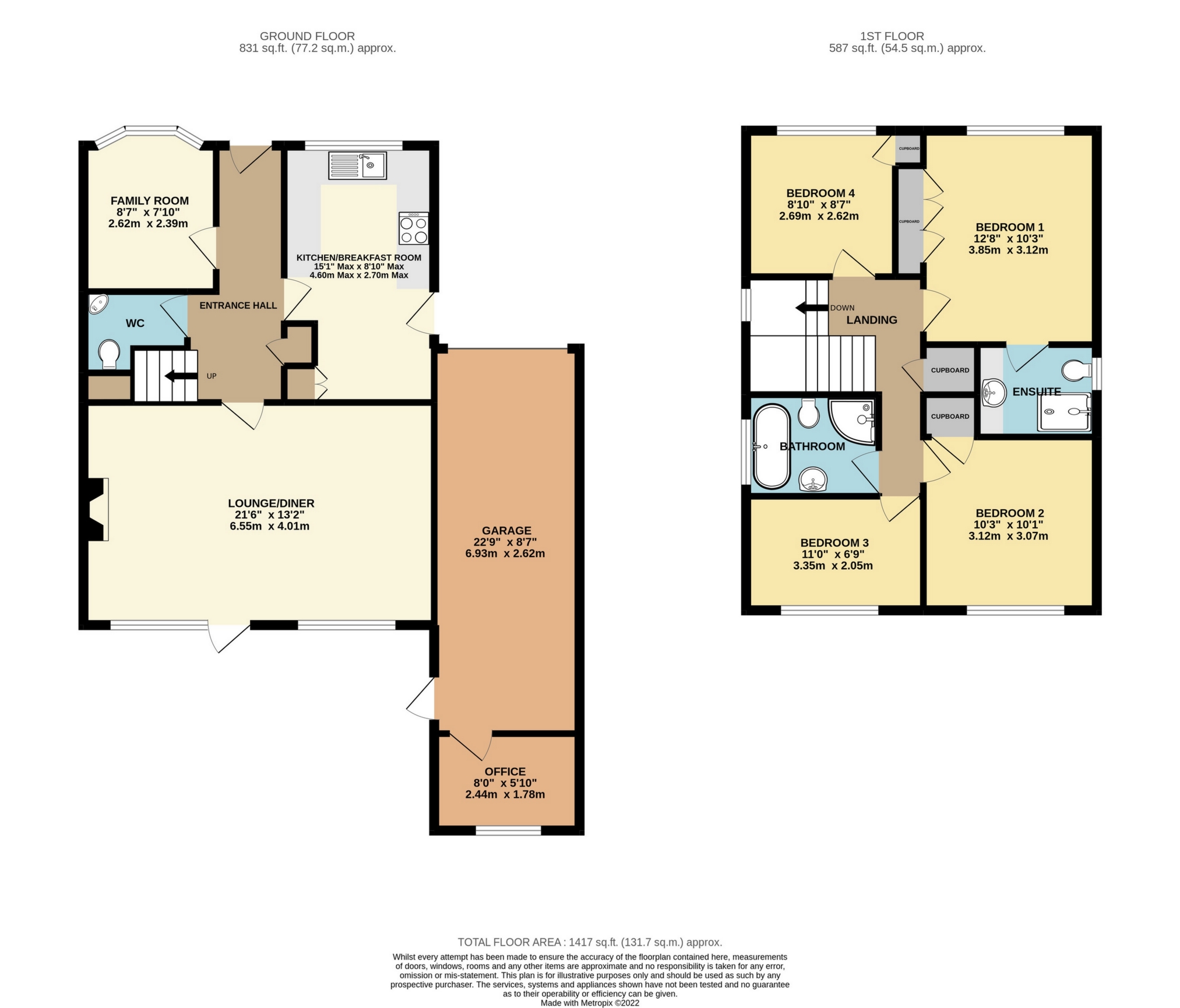 Tel: 01444 221 102
Tel: 01444 221 102
Redwood Drive, Haywards Heath, RH16
To Rent - £2,750 pcm Tenancy Info
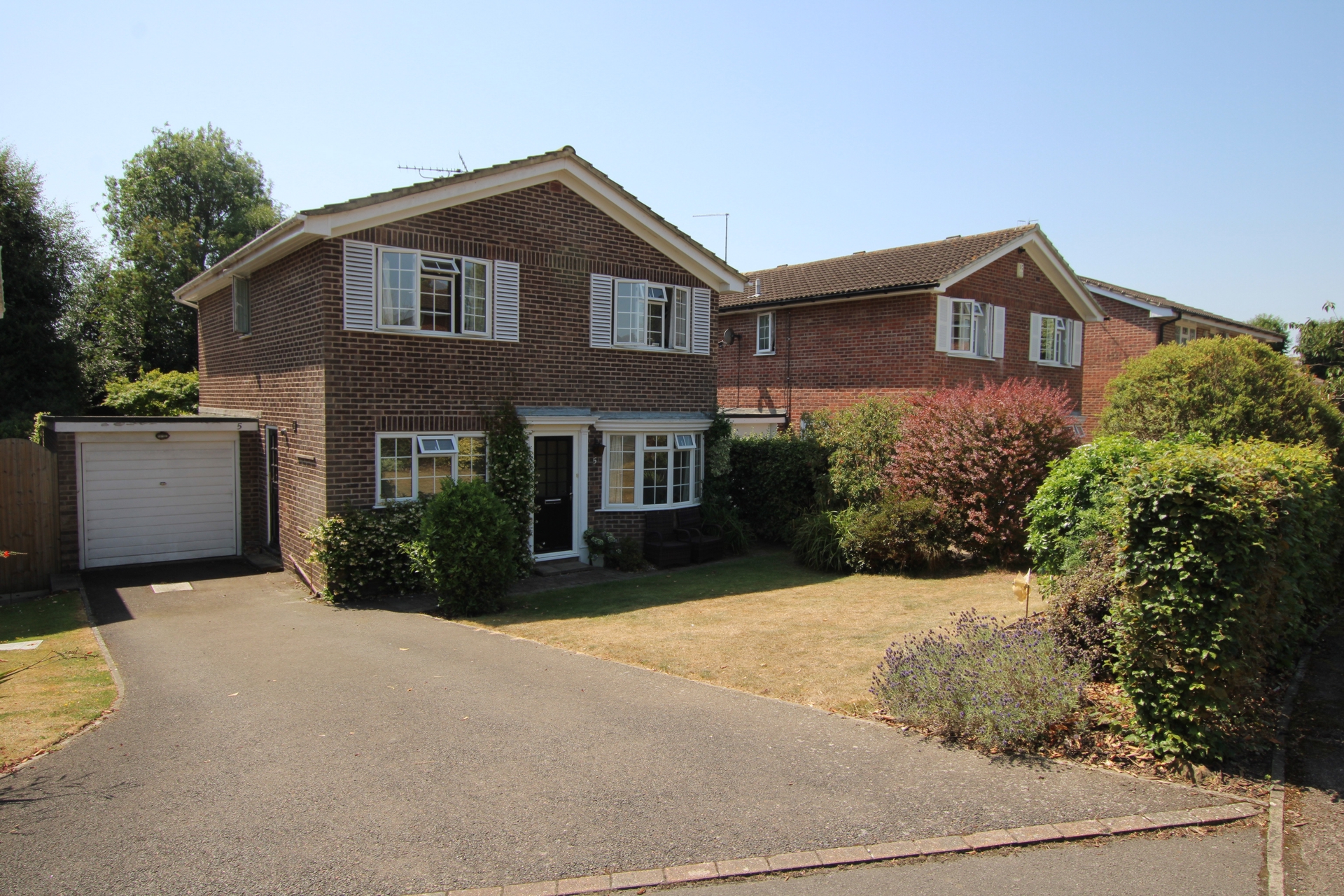
4 Bedrooms, 2 Receptions, 2 Bathrooms, Detached, Unfurnished
Arington are pleased to offer for rent this four bedroom detached family home, located in a quiet cul de sac a 12 minute walk from Haywards Heaths main high street, South Road and a 24 minute walk to Haywards Heath train station. In addition to the four bedrooms, the accommodation consist of 15' kitchen / breakfast room, 21' open plan living / dining room with feature gas effect log burner and looking & opening out to the rear garden, downstairs WC, family room with bay window, 22' garage, home office, family bathroom with roll top bath and separate shower cubicle, en suite to bedroom 1. Externally, there is a front garden with driveway providing off street parking, along with side access to the rear garden that is mainly laid to lawn with a patio adjoining the rear of the property and established tree and shrub borders. GFCH. Double glazed. Council Tax Band: F. EPC: D. Unfurnished. Cutting & trimming of the lawns, hedges and trees are included within the rent.
Available from 06 February 2026

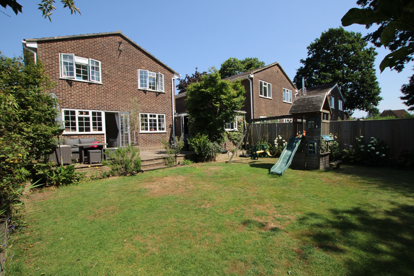
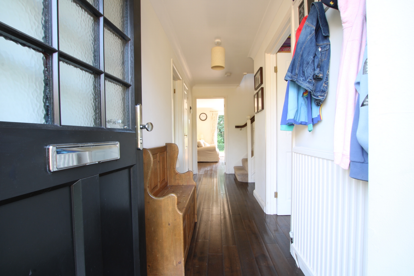
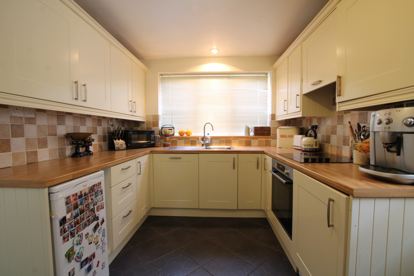
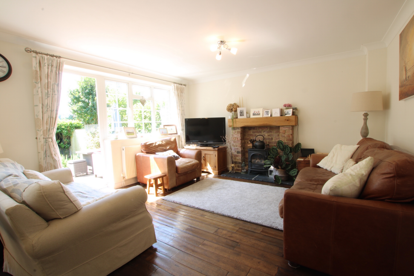
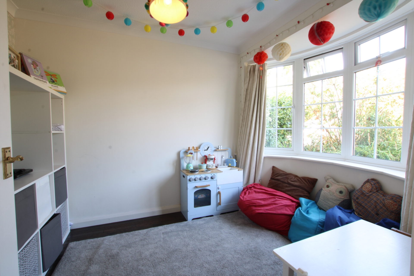
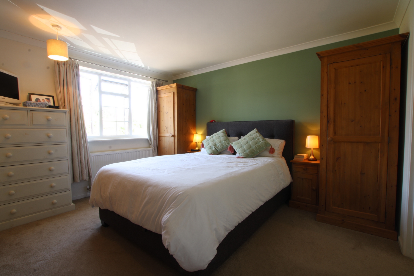
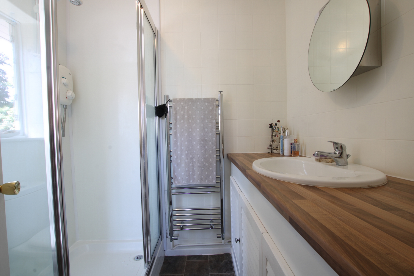
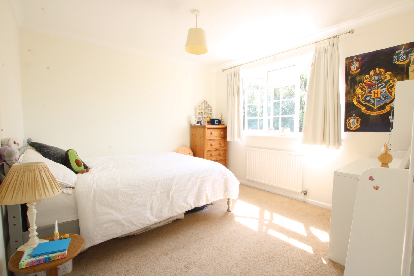
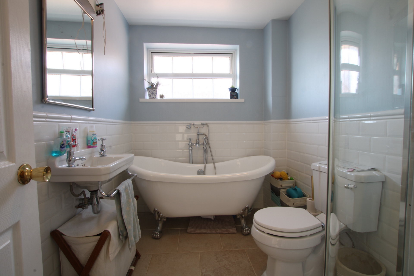
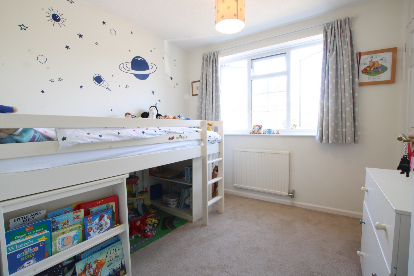
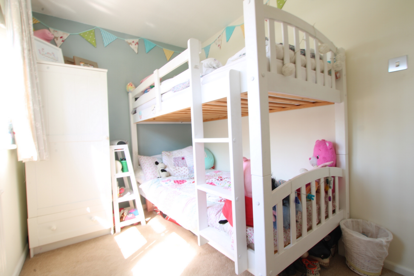
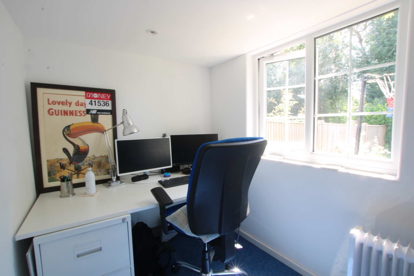
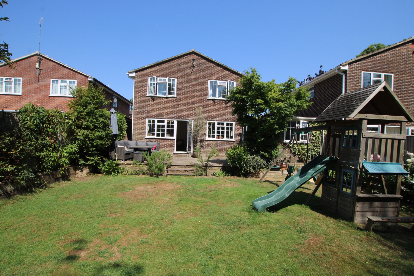
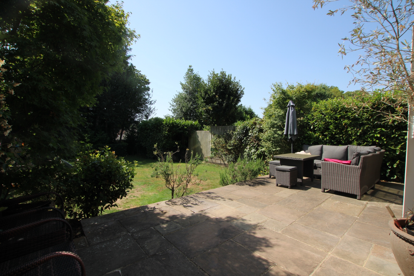
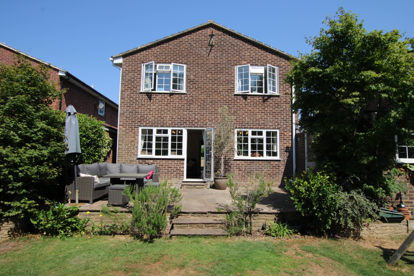
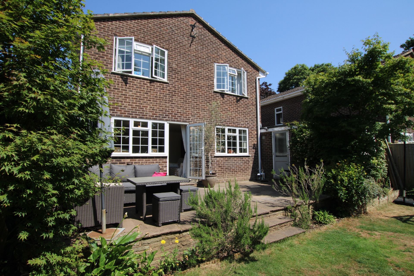
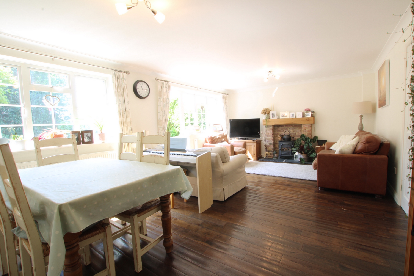
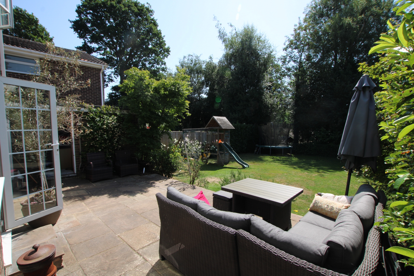
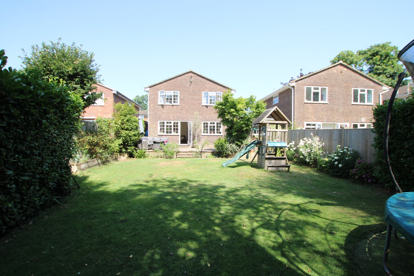
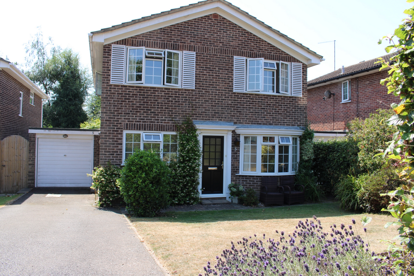
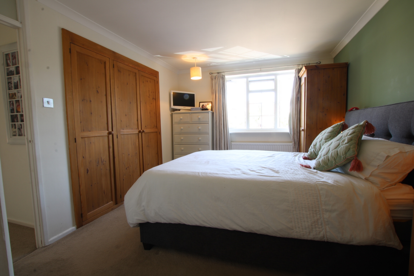
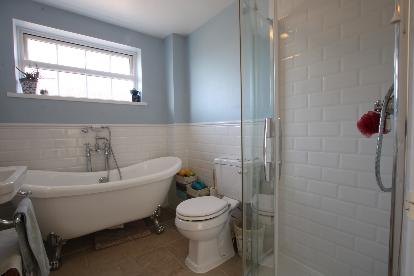
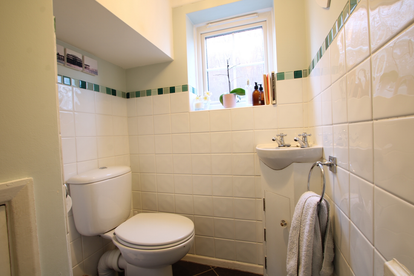
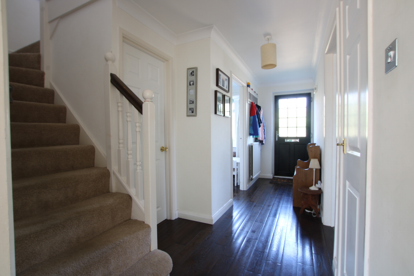
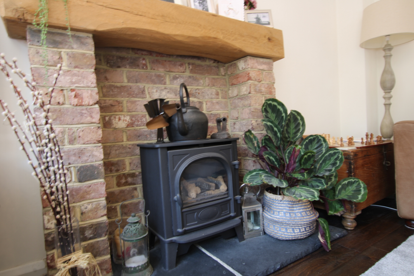
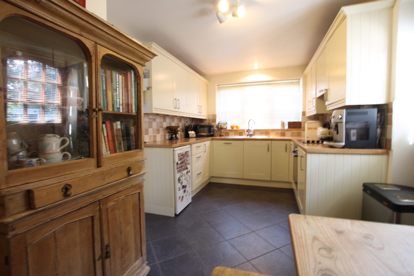
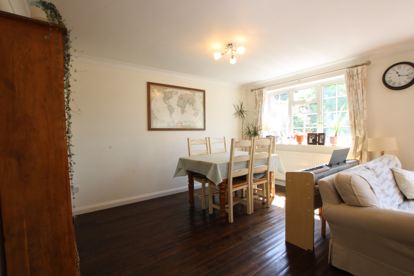
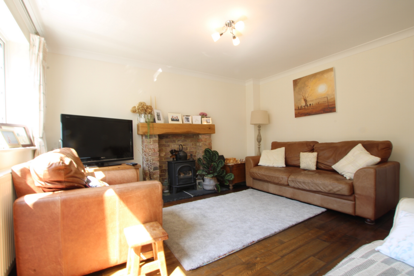
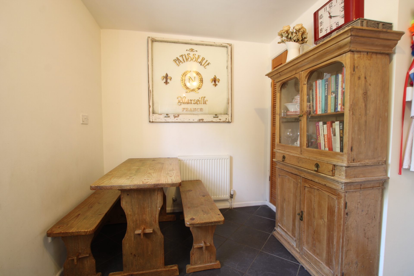
| Internal | | |||
| Ground Floor | Door to... | |||
| Entrance Hall | Stairs to the first floor. Cupboard. Doors to... | |||
| Kitchen / Breakfast Room | 15'1"max x 8'10" max (4.60m max x 2.69m max) Fitted with a range of cream wall and floor units with a wood effect worktop with sink with drainer and four point electric hob with extractor over and oven under. Fitted dishwasher. Space and plumbing for a undercounter fridge and washing machine. Window to the front. Door to the side onto the front drive. | |||
| Family Room | 8'7" max x 7'10" max (2.62m max x 2.39m max) Bay window to the front. | |||
| WC | Fitted with a white suite comprising of a low level WC and pedestal basin. Part tiled walls. Opaque window. | |||
| Living Room | 21'6" x 13'2" (6.55m x 4.01m) Feature gas log burner with brick surround and wood mantle. Windows and door out to the rear garden. | |||
| First Floor | | |||
| Landing | Window. Cupboard. Doors to... | |||
| Bedroom 4 | 8'10" x 8'7" (2.69m x 2.62m) Window to the front. Cupboard. | |||
| Bedroom 1 | 12'8" x 10'3" (3.86m x 3.12m) Window to the front. Fitted wardrobes. Door to... | |||
| En Suite | Fitted with a white suite comprising of a low level WC, shower cubicle and vanity unit with basin. Heated towel radiator. Window. | |||
| Bedroom 2 | 10'3" x 10'1" (3.12m x 3.07m) Window to the rear. Cupboard. | |||
| Bedroom 3 | 11'0" x 6'9" (3.35m x 2.06m) Window to the rear. | |||
| Bathroom | Fitted with a white suite comprising of a roll top bath, shower cubicle, low level WC and wall hung basin. Part tiled walls. Opaque window. | |||
| External | | |||
| Front Garden | A drive way provides off street parking and leads to the garage. There is a lawned are with established shrub and hedge borders. A path leads to the front door and to a side gate giving access to the rear garden. | |||
| Rear Garden | The rear garden is mainly laid to lawn with a patio adjoining the rear of the house with established shrub boarders and hedging. The patio gives access to... | |||
| Garage | 22'9" x 8'7" (6.93m x 2.62m) Up and over garage door. Power and light. Door to... | |||
| Office | 8'0" x 5'10" (2.44m x 1.78m) Window looking out to the rear garden. Power & light. | |||
| Other | Parking: Driveway leading to a garage.
Council Tax: Mid Sussex District Council. Council Tax Band: F. For the council tax year 2025 to 2026 the council tax amounts to £3,375.09. Discounts may be available, such as where a single occupant or the property is occupied by students. For more information visit: https://www.midsussex.gov.uk/
Heating: Gas fired central heating
Electricity: Main electricity
Water: Mains water.
Sewage: Mains sewage.
Furnishing: Unfurnished.
Windows: Double glazed
Broadband: To check broadband and mobile phone coverage please visit Ofcom here: ofcom.org.uk/phones-telecoms-and-internet/advice-for-consumers/advice/ofcom-checker
For the local and closest facilities including train stations, bus stops, shops, cafes, etc please see Google maps and enter the postcode: RH16 4ER
Covenants may apply to this property. Please speak to the agent for more information.
Easements may apply to this property. Please speak to the agent for more information.
Public rights of way: None
Listed property: No
Applicants should consult the Mid Sussex District Council Planning Application Register for information on any nearby planning permissions. Postcode: RH16 4ER
For UK and local crime statistics see: https://crimerate.co.uk/
These particulars, any Video Tour and all marketing material is issued for guidance purposes only. They are prepared and issued in good faith and are intended to give a fair summary of the property. Any description or information given should not be relied upon as a statement or representation of fact. Photographs show only certain parts of the property at the time they were taken. Any areas, measurements or distances given are only approximate. Prospective applicants must satisfy themselves by inspection as to these and other relevant details.
Staging: Some properties and rooms may have been staged prior to photography. Items used for staging are not included within the rental and can include items such as soft furnishings (cushions, bedding, duvets, pillows, towels, bath mats, etc), plants, pictures and larger items of furniture. Please see room descriptions for items to be included within the rental.
Furniture: Where furniture and appliances are included within the rental it is detailed within the room descriptions. Furniture and appliances may be in a used condition and may not be brand new at the commencement of a tenancy. Items of furniture included within the photographs may be subject to change.
Arington are marketing the property on behalf of the property owner.
|
15 Station Road
Burgess Hill
West Sussex
RH15 9DE
