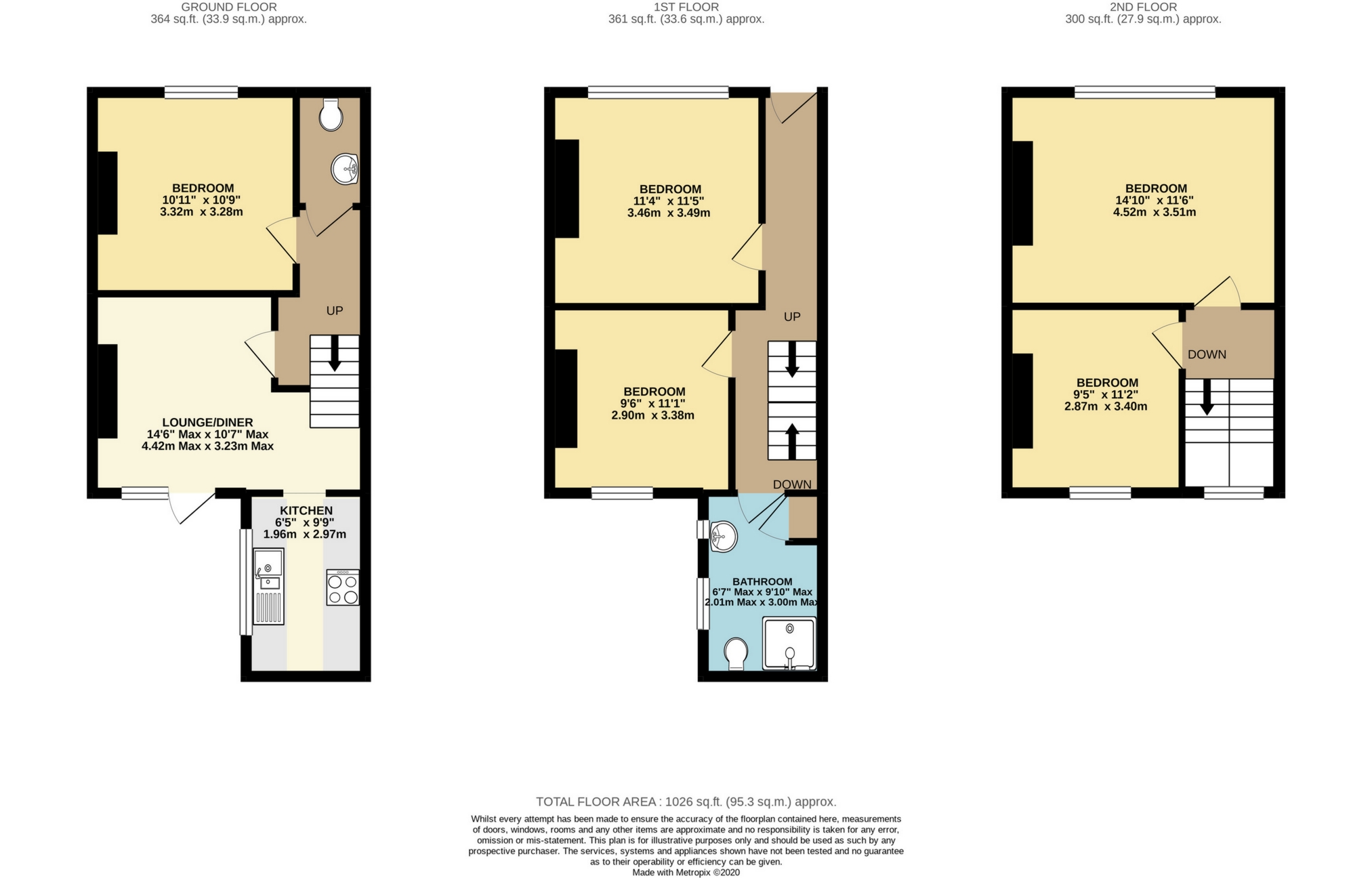 Tel: 01444 221 102
Tel: 01444 221 102
Hanover Terrace, Brighton, BN2
To Rent - £3,076.66 pcm Tenancy Info
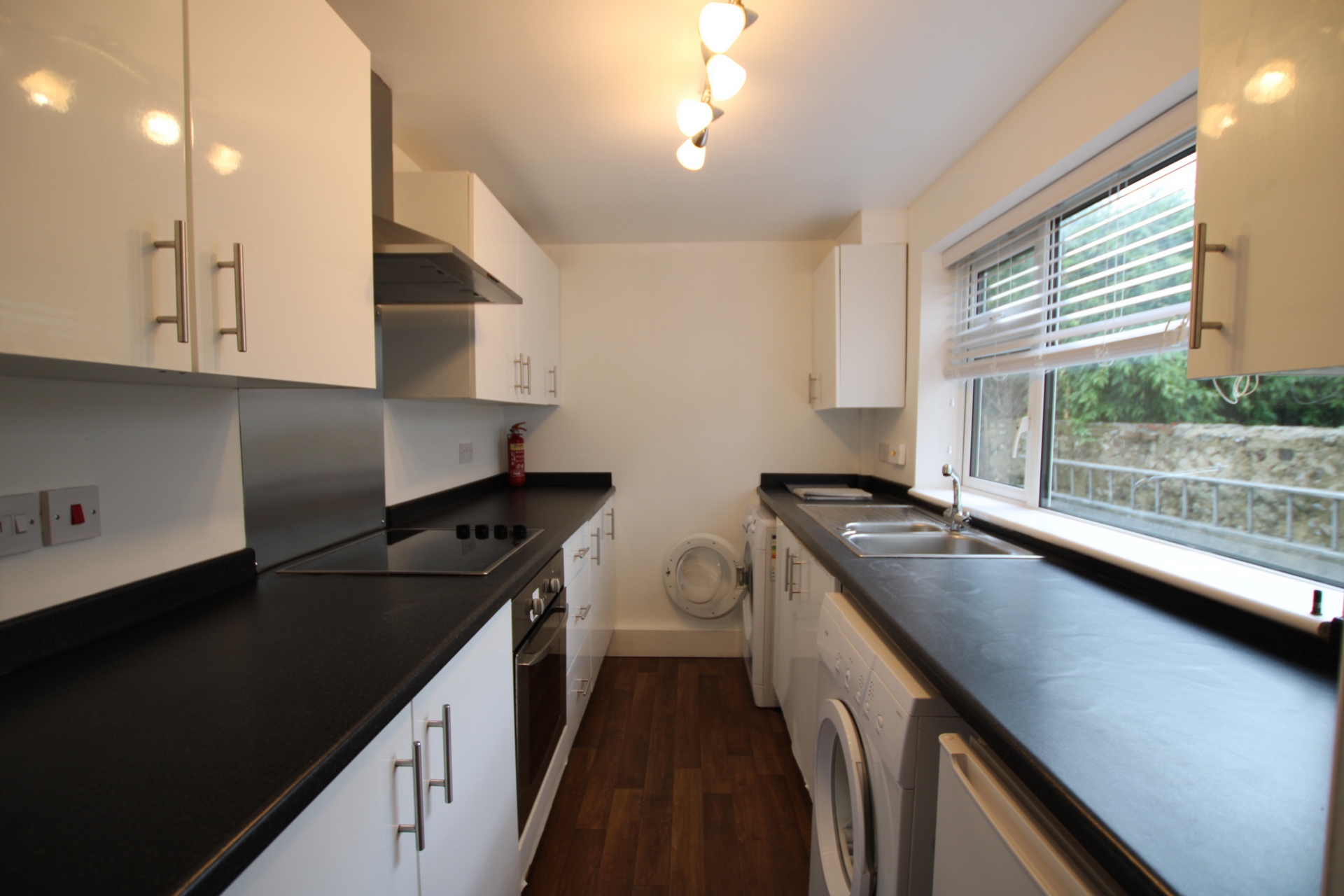
5 Bedrooms, 1 Reception, 1 Bathroom, House, Part Furnished
BILLS inclusive option available. NO DEPOSIT option available. Arington are pleased to offer this five double bedroom student house with rear garden well located on Hanover Terrace in Brighton. In addition to the five double bedrooms is a fitted kitchen with appliances including oven, hob, fridge, freezer and washing machine, bathroom with separate shower cubicle, separate WC and living room opening out to a rear garden. The property comes part furnished with a sofa and dining table with chairs in the living room and double beds, mattresses, wardrobes and desks with chairs in the bedrooms. Brighton & Hove City Council Tax Band: C. EPC: D. Gas Fired Central Heating.
Available from 16 October 2025

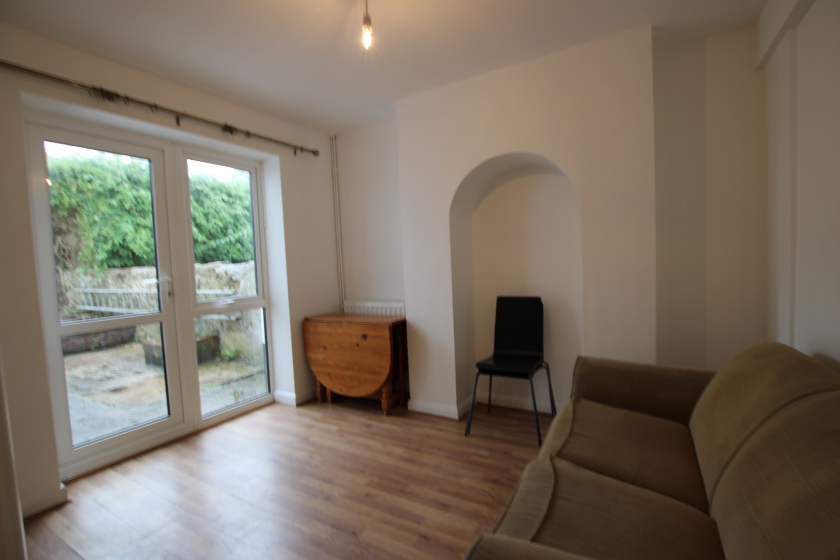
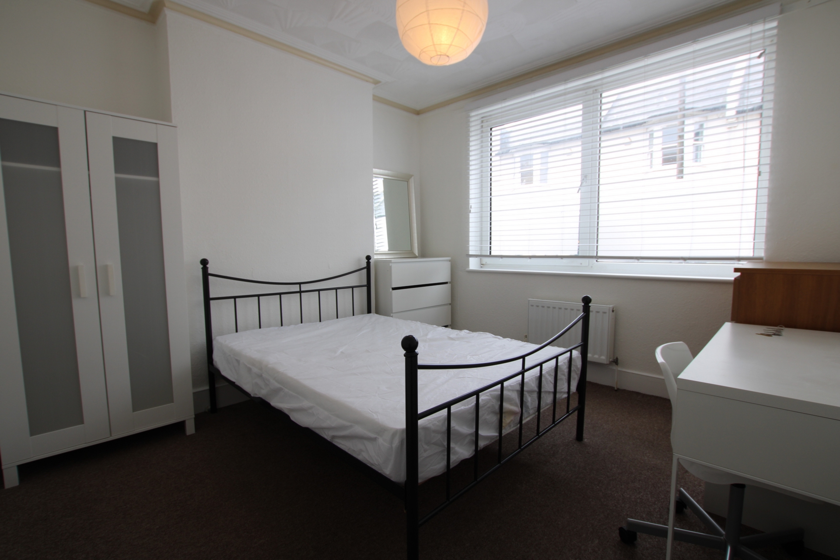
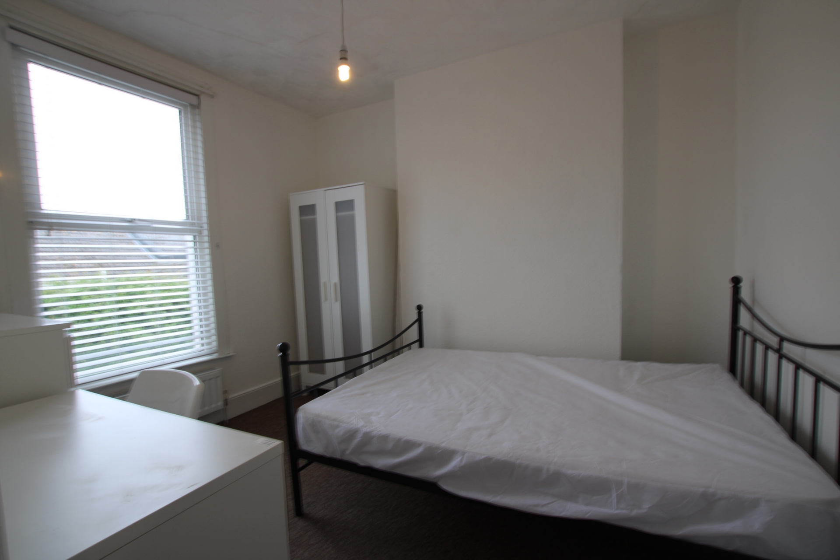
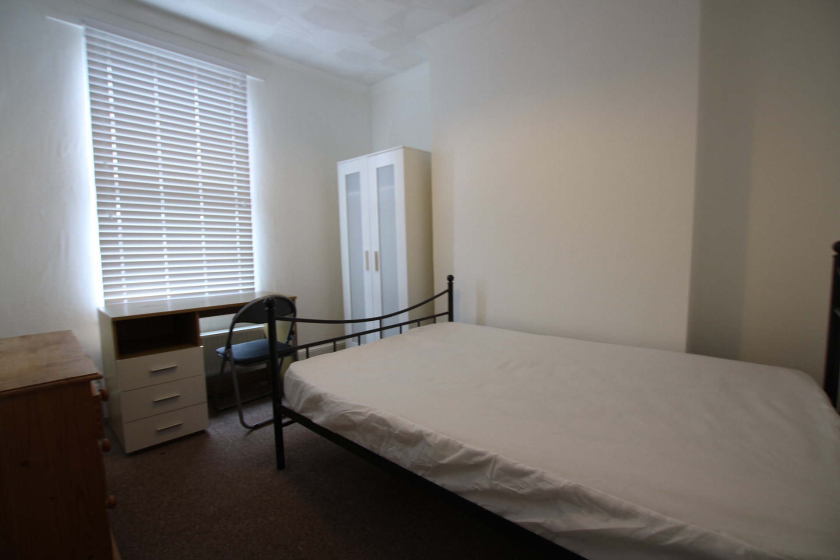
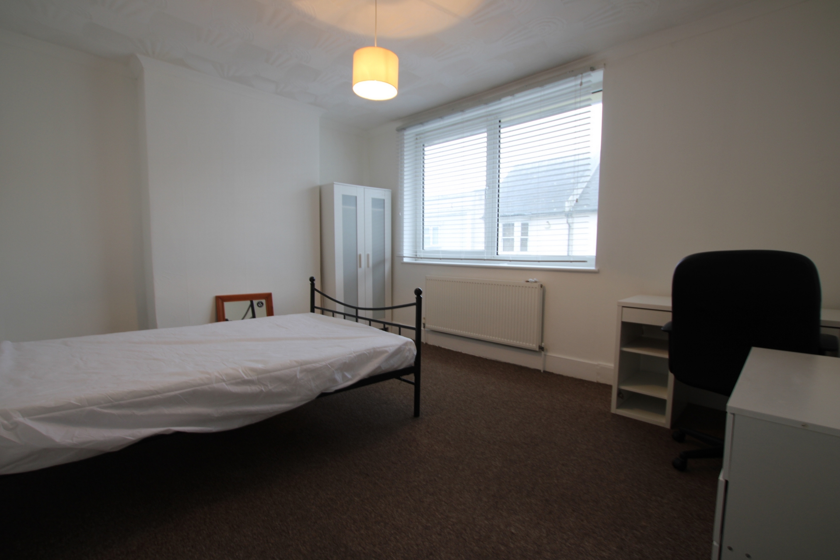
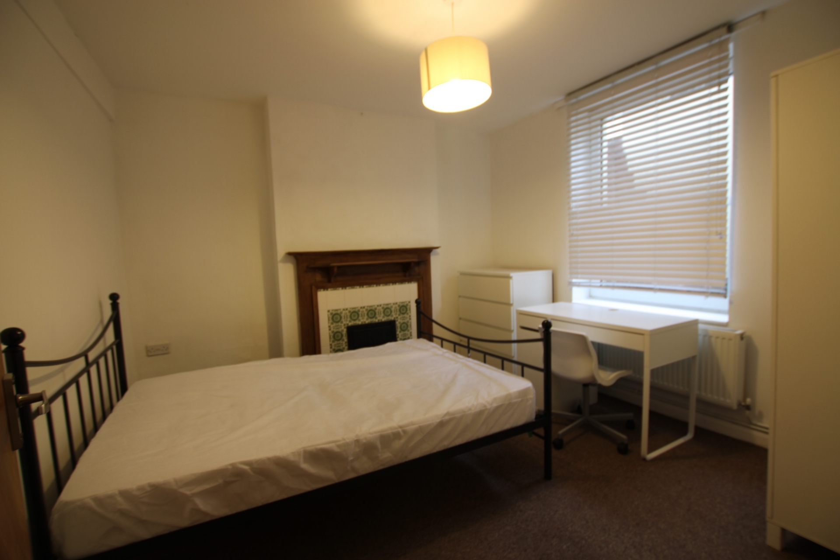
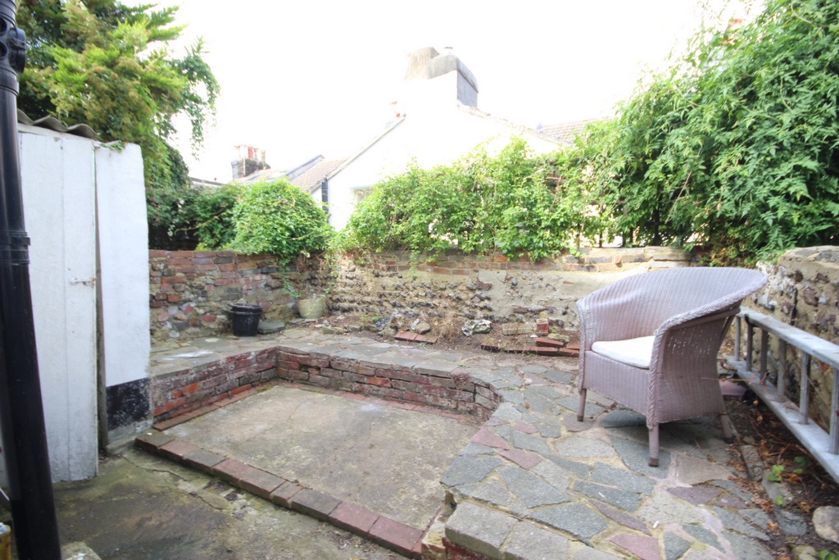
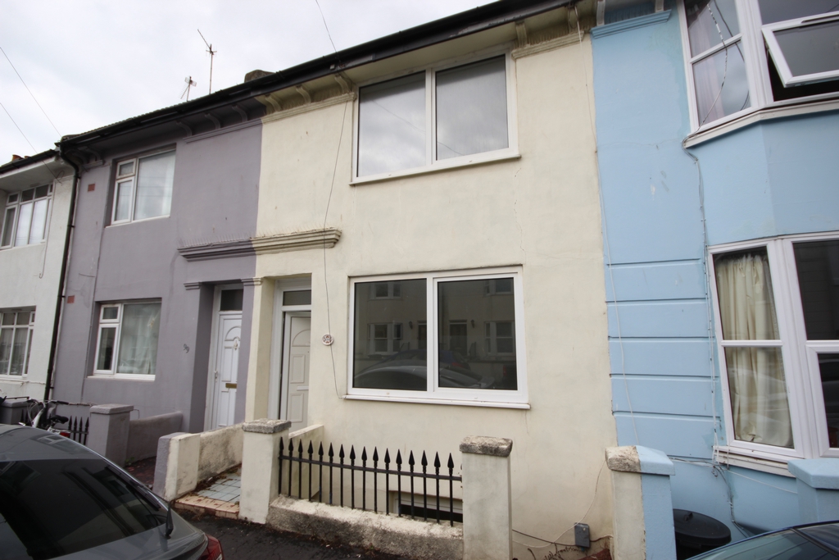
| First Floor | | |||
| Entrance Hall | Stairs to the ground floor and second floor. Window over the stairs. Doors to... | |||
| Bedroom | 11'5" max x 11'4" max (3.48m max x 3.45m max) Window to the front. | |||
| Bedroom | 11'2" max x 9'7" max (3.40m max x 2.92m max) Widow to the rear. | |||
| Bathroom | 9'10" x 6'8" (3.00m x 2.03m) Fitted with a white suite comprising of a panelled bath, low level WC and pedestal basin. Separate shower cubicle. Airing cupboard. Opaque window. | |||
| Second Floor | | |||
| Landing | Stairs from the first floor. Doors to... | |||
| Bedroom | 14'10" max x 11'7" max (4.52m max x 3.53m max) Window to the front. | |||
| Bedroom | 11'2" max x 9'5" max (3.40m max x 2.87m max) Window to the rear. | |||
| Ground Floor | | |||
| Hallway | Stairs from the first floor. Doors to... | |||
| WC | Fitted with a white suite comprising of a low level WC and wall hung basin. | |||
| Bedroom | 10'11" max x 10'10" max (3.33m x 3.30m) Window to the front. | |||
| Living Room | 14'6" max x 10'7" max (4.42m x 3.23m) Window and door to the rear Garden. Door to... | |||
| Kitchen | 9'9" x 6'5" (2.97m x 1.96m) Fitted with modern white gloss wall and floor units with a granite effect worktop and splash backs with inset one and a half stainless steel sink and drainer, four point electric hob with stainless steel extractor over and oven under. Window looking out to the rear garden. |
15 Station Road
Burgess Hill
West Sussex
RH15 9DE
