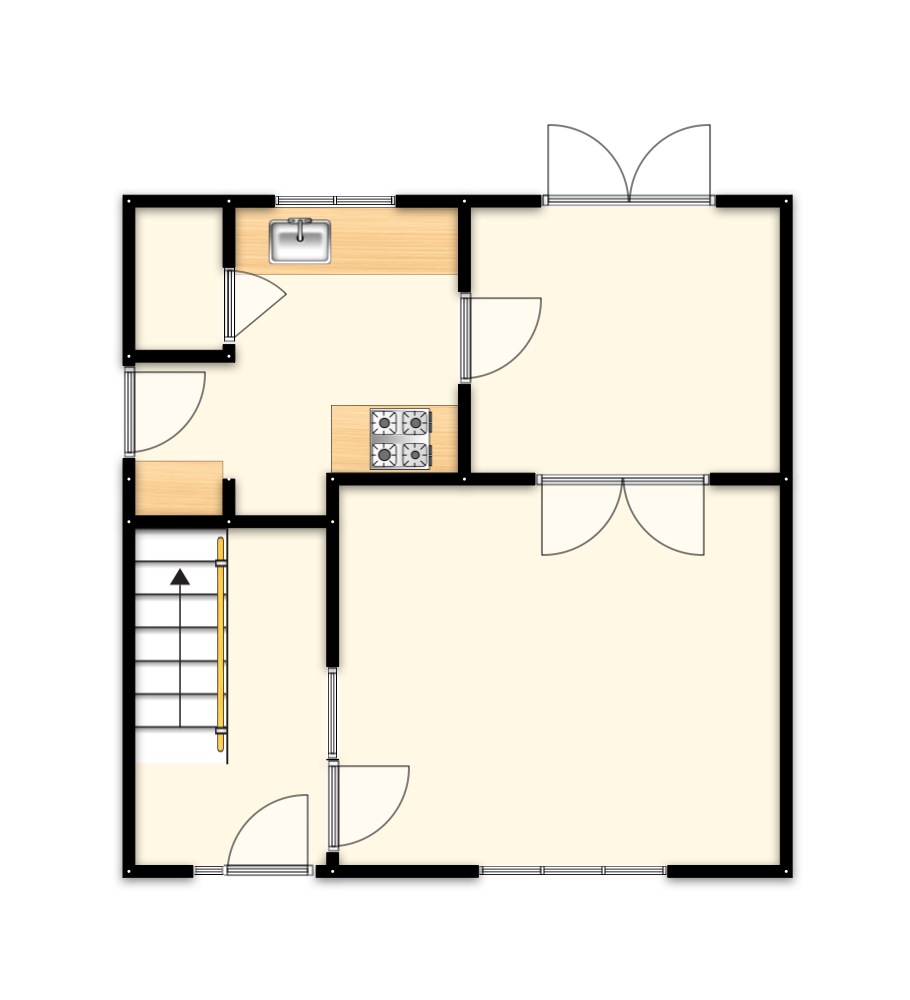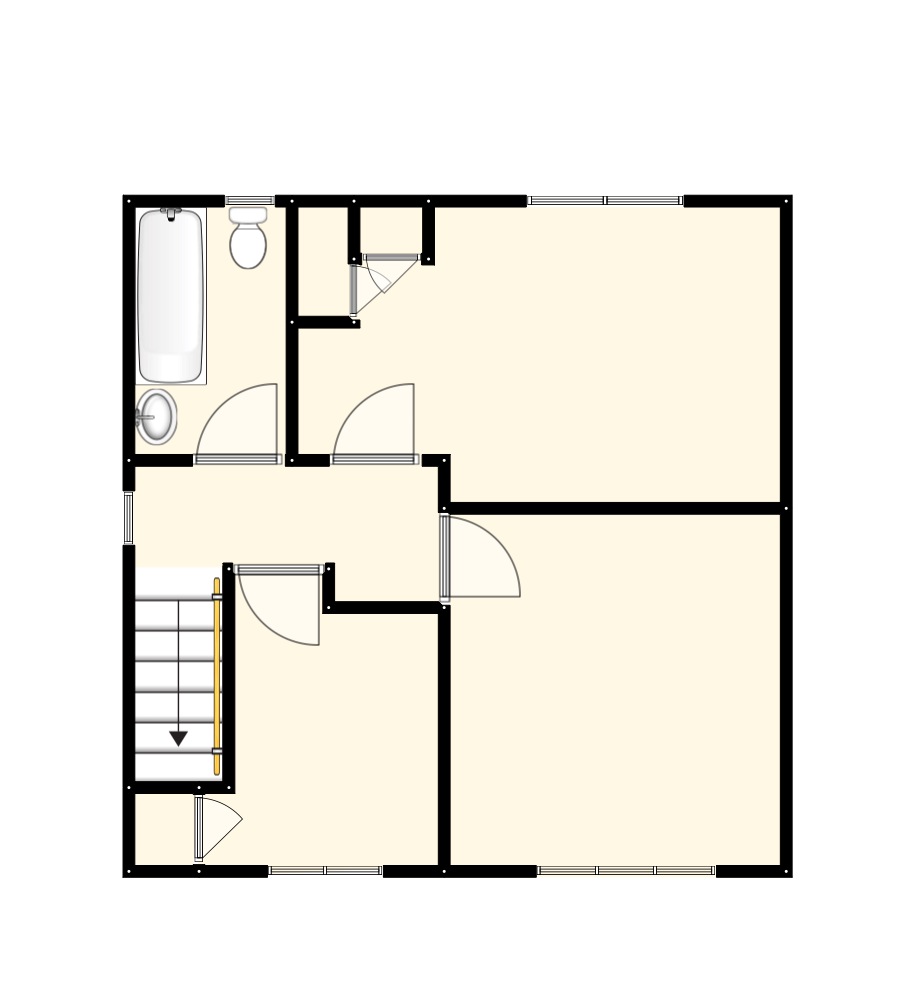 Tel: 01444 221 102
Tel: 01444 221 102
Windmill Avenue, Hassocks, BN6
Let - POA Tenancy Info
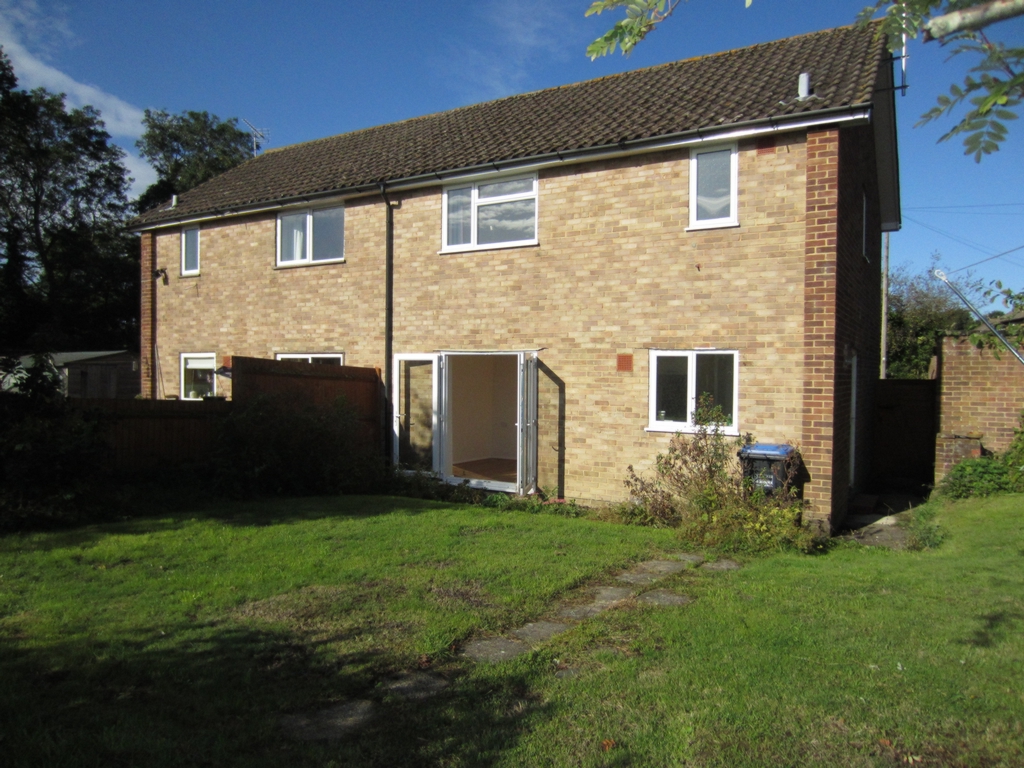
3 Bedrooms, 2 Receptions, 1 Bathroom, Semi Detached, Unfurnished
Arington are delighted to offer to rent this three bedroom semi detached home located at the end of a cul-de-sac within walking distance of local amenities and schools in Hassocks, with views to the South Downs. The house has recently been refurbished and offers in addition to the three bedrooms a family bathroom with bath and electric shower, generous entrance hall, living room, kitchen and dining room with French doors opening out to the rear garden. To the front there is off road parking for several vehicles. GFCH, double glazed and Council Tax Band: D. A viewing is highly recommended.
Available

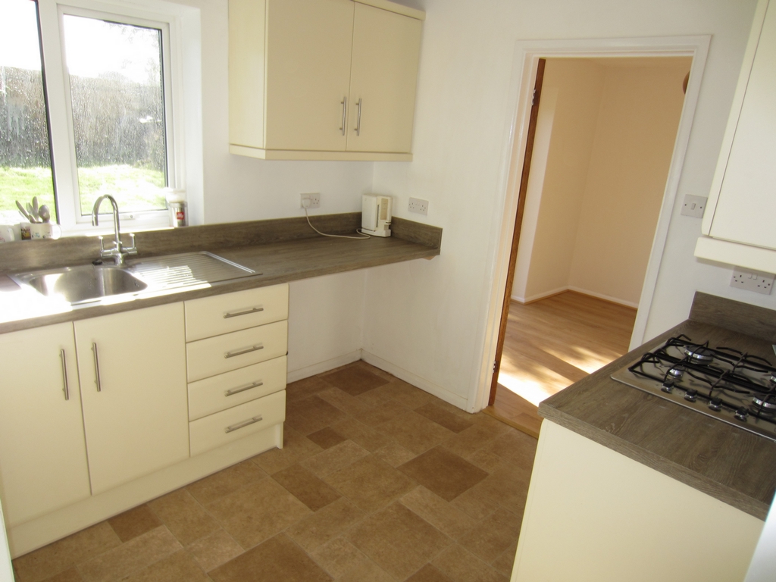
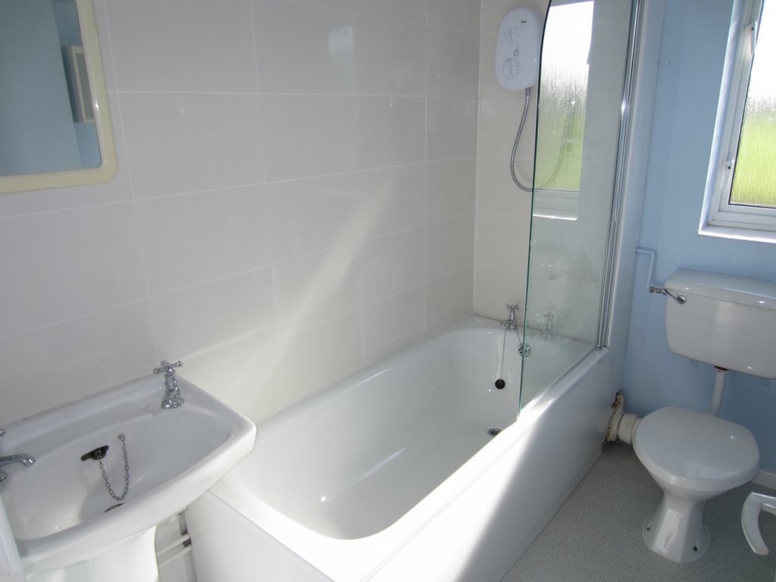
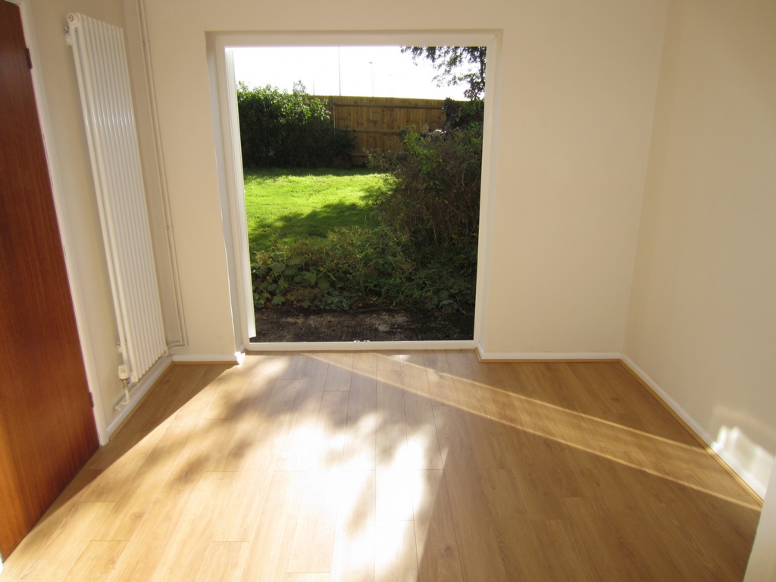
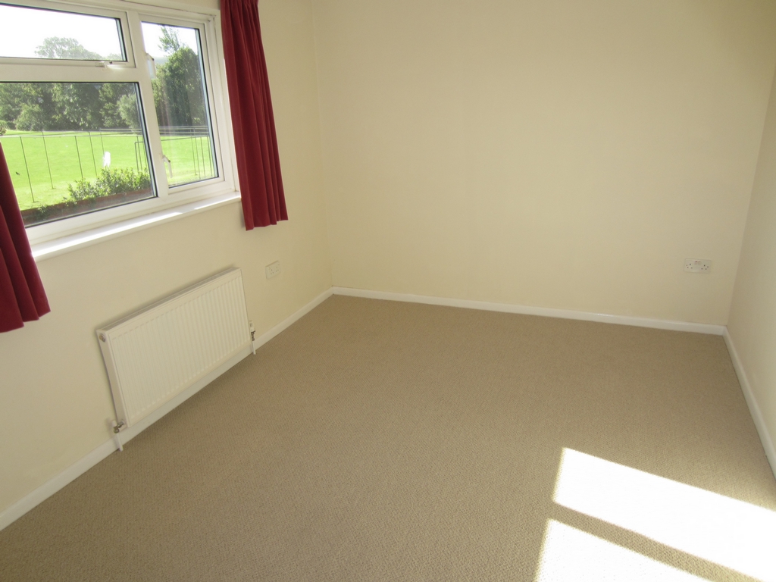
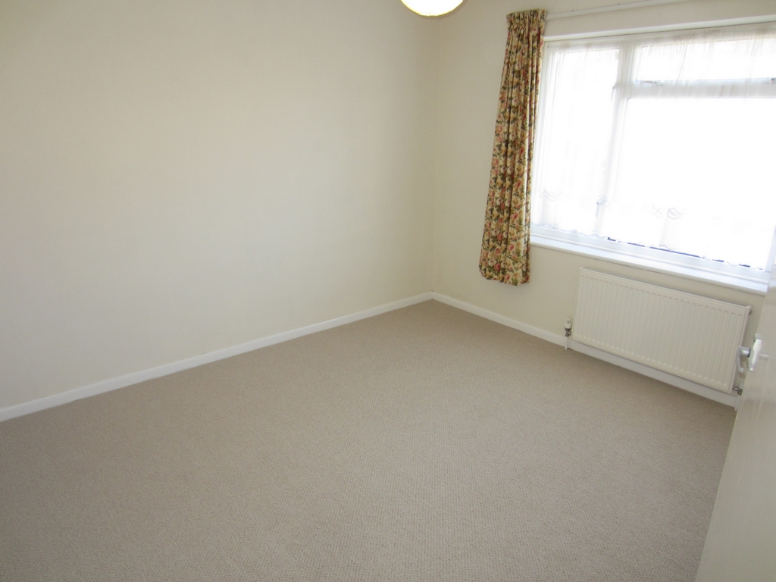
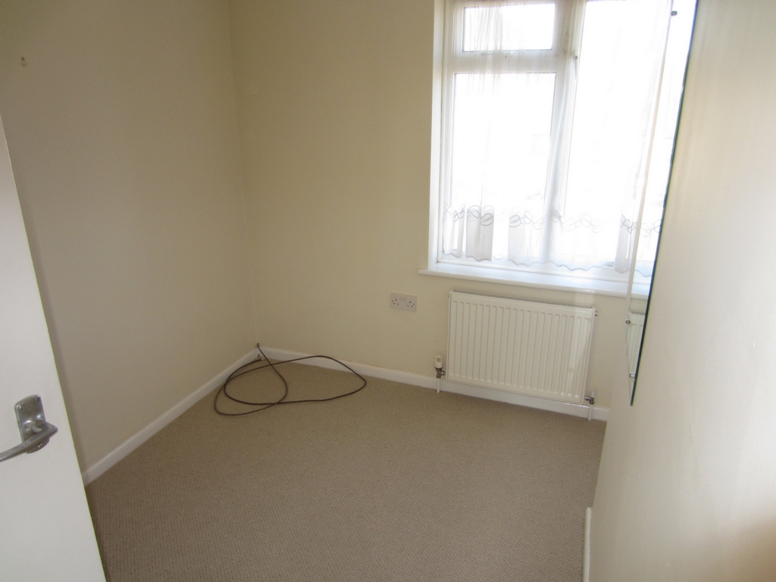
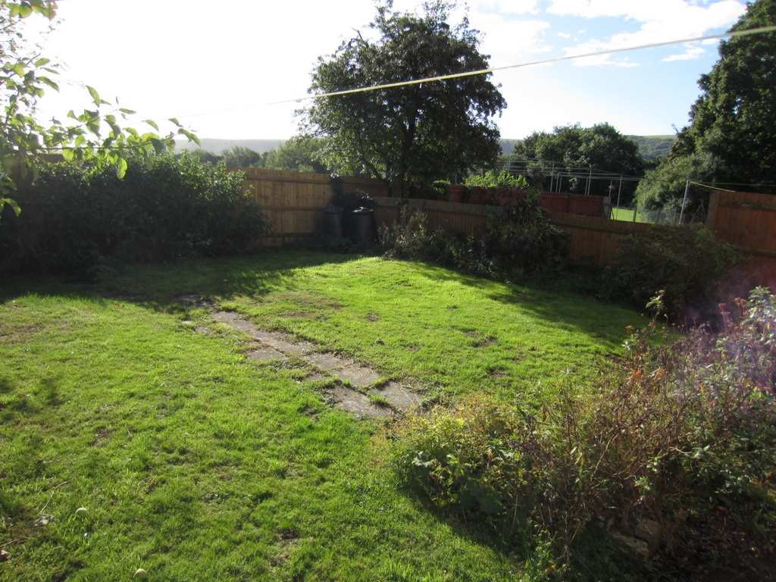
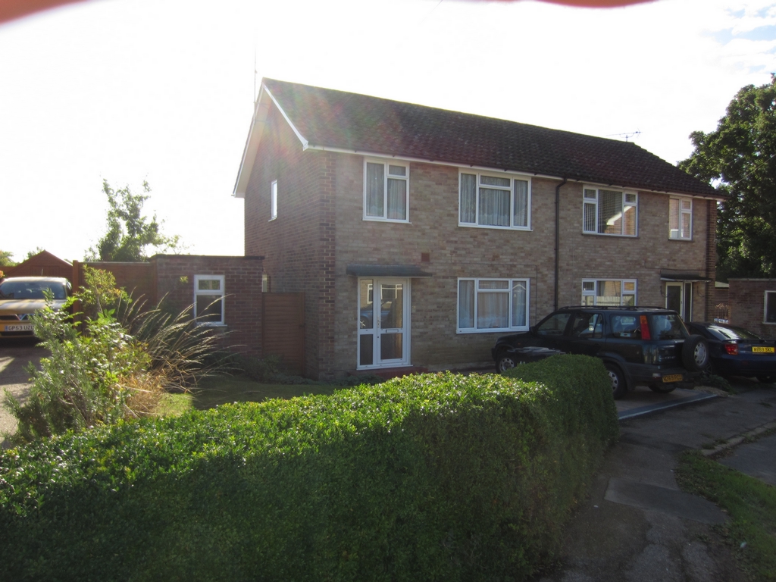
Ground Floor | ||||
| Entrance Hall | Stairs to first floor. Door to... | |||
| Living Room | 14'1" x 12'1" (4.29m x 3.68m) Window to the front. Doors to... | |||
| Dining Room | 9'10" x 8'6" (3.00m x 2.59m) French doors opening out to the rear garden. Door to... | |||
| Kitchen | 10'11" max x 10'2" max (3.33m max x 3.10m max) Fitted with a range of cream floor and walls units with wood effect worktop with inset single sink and drainer and four point gas hob with oven under. Tiled splash backs. Window to the rear. Door to the rear garden. | |||
First Floor | ||||
| Landing | Stairs from the ground floor. Window. Doors to... | |||
| Bathroom | 7'10" x 4'11" (2.39m x 1.50m) Fitted with a white suite comprising of a panelled bath with electric shower over, low level WC and pedestal basin. Opaque window to the rear. | |||
| Master Bedroom | 15'4" max x 9'5" max (4.67m max x 2.87m max) Airing cupboard. Window to the rear with views over the garden, school playing fields behind and the South Downs beyond. | |||
| Bedroom 2 | 11'2" x 10'6" (3.40m x 3.20m) Window to the front. | |||
| Bedroom 3 | 9'3" max x 7'9" max (2.82m max x 2.36m max) Cupboard. Window to the front. | |||
| External | Front garden with off street parking for several vehicles.
Rear garden mainly laid to lawn with a brick built garden shed.
|
Branch Address
15 Station Road
Burgess Hill
West Sussex
RH15 9DE
15 Station Road
Burgess Hill
West Sussex
RH15 9DE
Reference: ARING_000402
IMPORTANT NOTICE
Descriptions of the property are subjective and are used in good faith as an opinion and NOT as a statement of fact. Please make further enquiries to ensure that our descriptions are likely to match any expectations you may have of the property. We have not tested any services, systems or appliances at this property. We strongly recommend that all the information we provide be verified by you on inspection, and by your Surveyor and Conveyancer.
