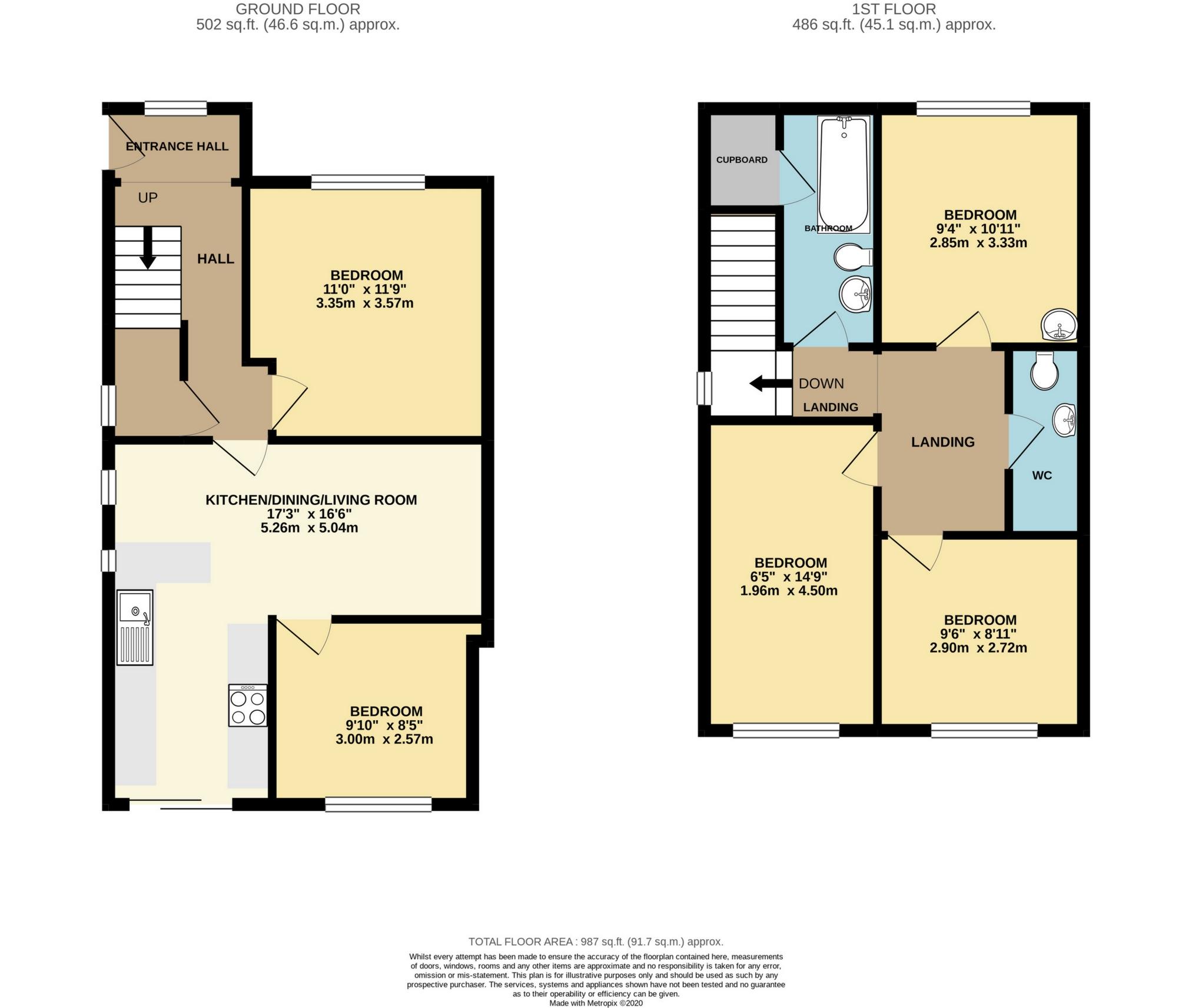 Tel: 01444 221 102
Tel: 01444 221 102
Tarner Road, Brighton, BN2
To Rent - £3,835.33 pcm Tenancy Info
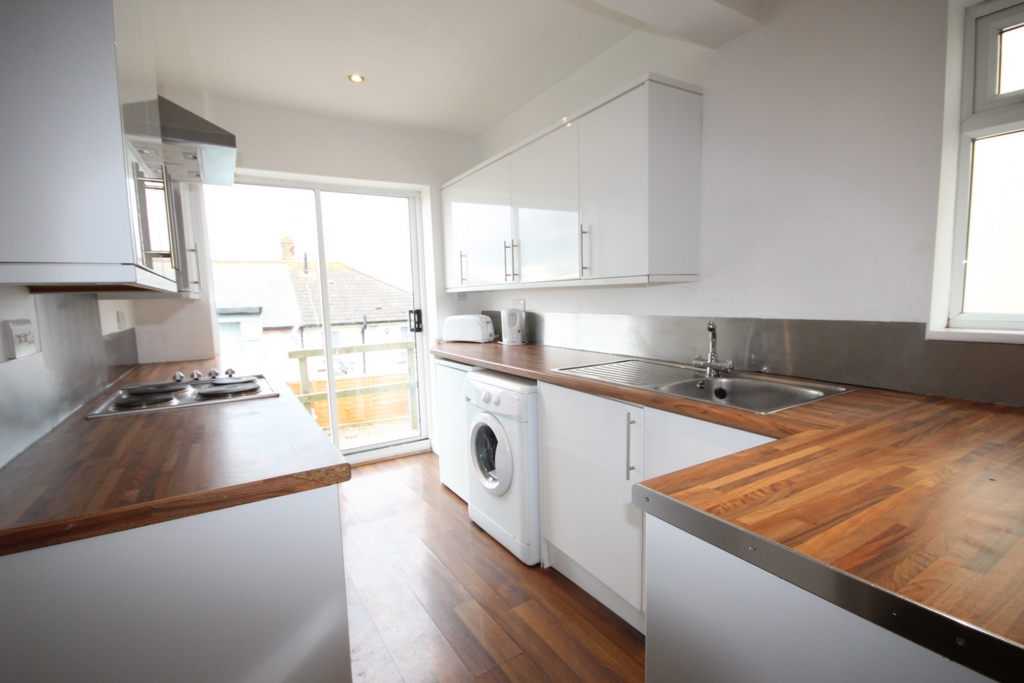
5 Bedrooms, 2 Receptions, 1 Bathroom, House, Part Furnished
SPECIFIED BILLS INCLUDED (Electricity, Gas, Water, TV Licence and Broadband). NO DEPOSIT option available, ask for further info. Arington are pleased to offer a well located five double bedroom student house in the Hanover area of Brighton. In addition to the five double bedrooms the property consists of an L shaped open plan fitted kitchen with appliances including oven, hob and fridge / dining room / living room, entrance hall with American fridge freezer and washing machine in under stairs cupboard, landing, bathroom with WC and bath with shower over plus additional separate WC. The property comes part furnished with sofas and dining table with chairs to the living / dining room and double beds, mattresses, wardrobes and desks with chairs in the bedrooms. Gas Fired Central Heating. Brighton& Hove City Council Tax Band: B. EPC: D.
Available from 11 September 2024

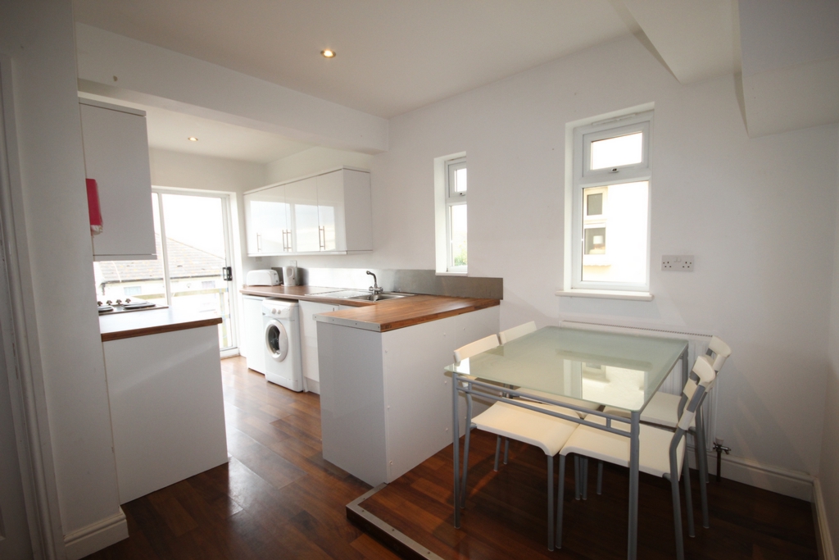
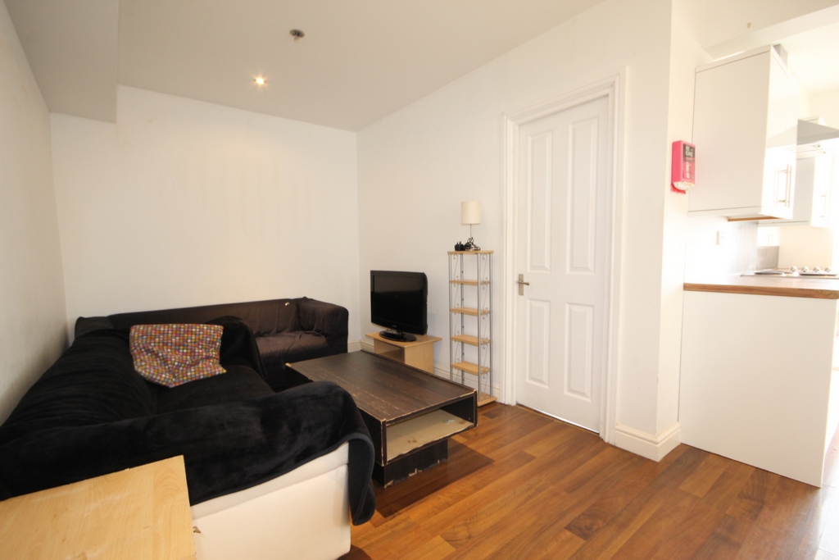
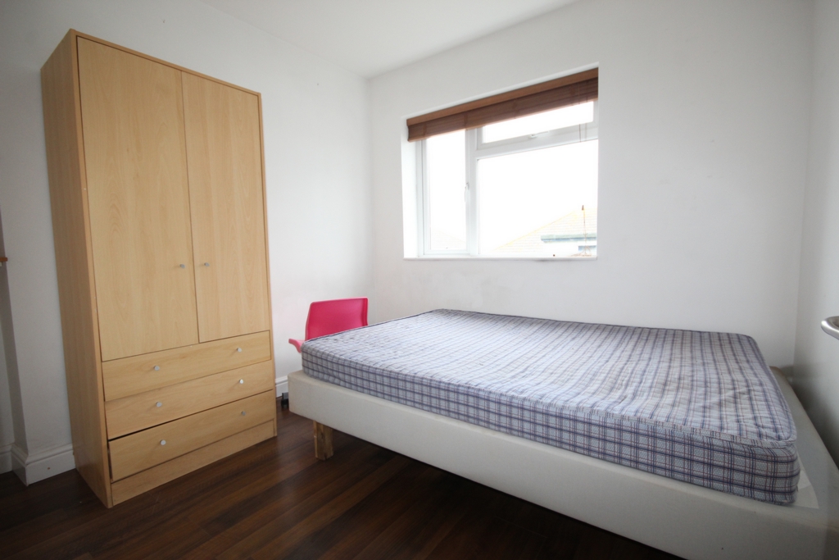
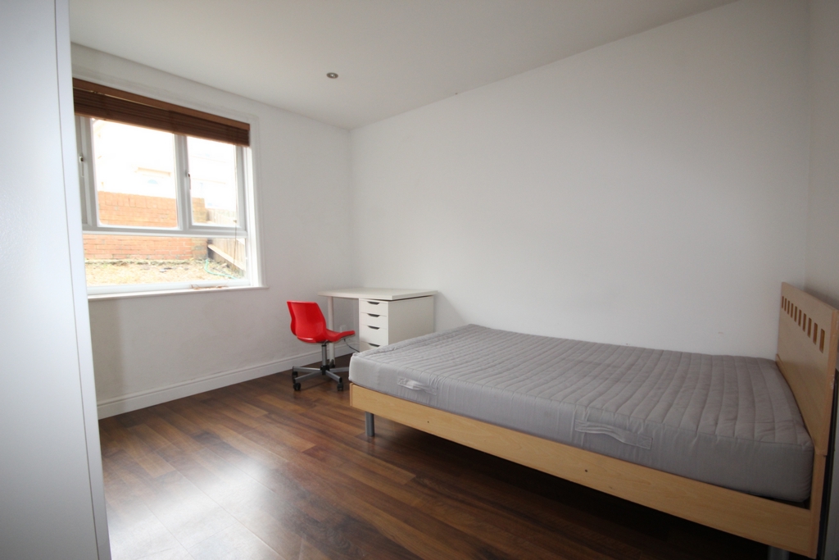
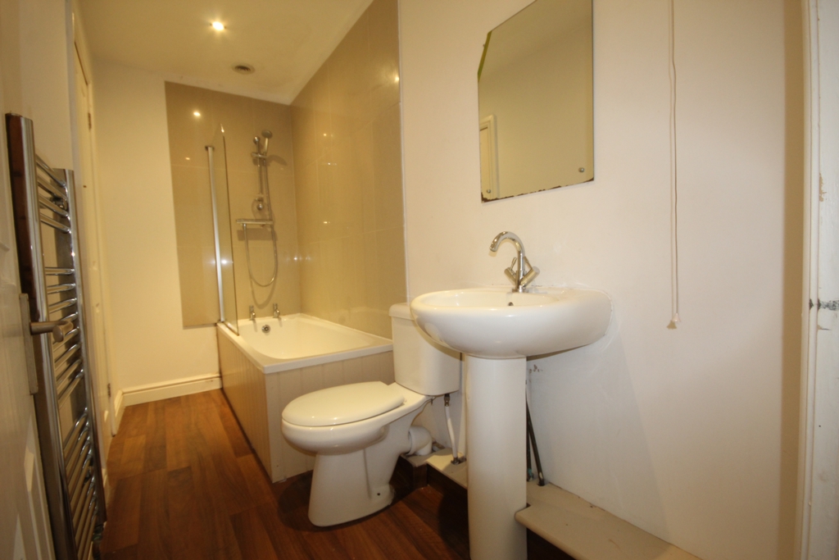
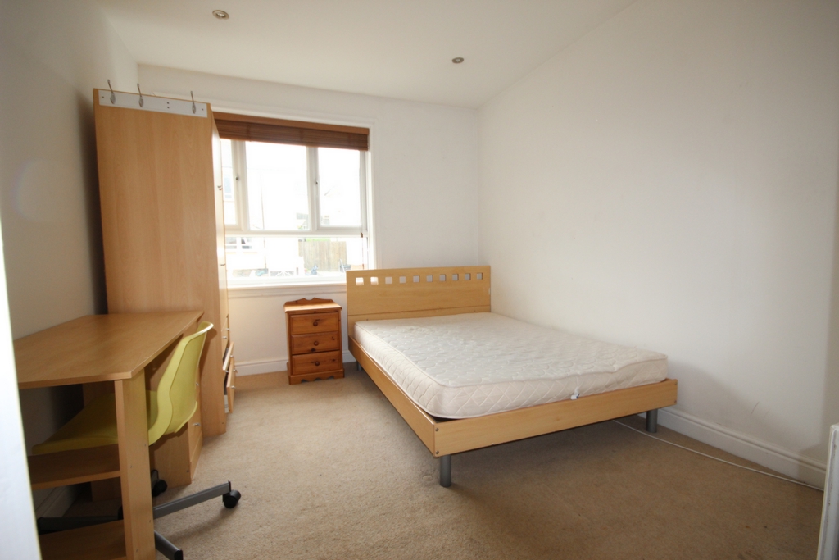
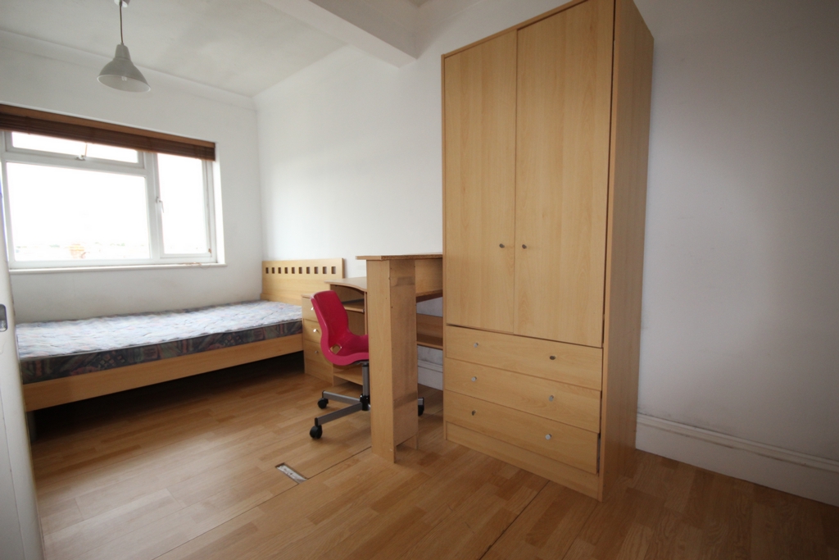
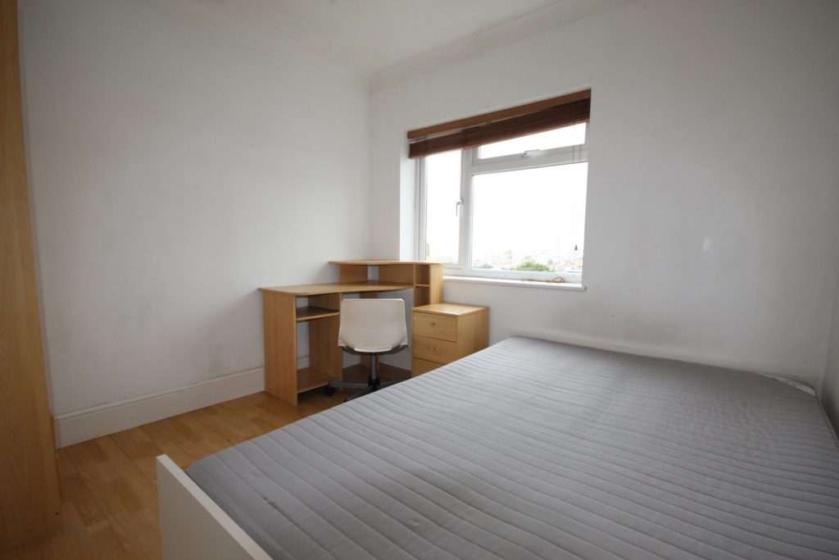
| The accommodation comprises | | |||
Ground Floor | ||||
| Entrance Hall | Stairs leading to the first floor. Tumble dryer. Under stairs cupboard. Doors to...
| |||
| Bedroom 1 | 11'9" x 11'0" (3.58m x 3.35m) | |||
| Living / Dining Room | 17'5" x 8'3" (5.31m x 2.51m) | |||
| Kitchen | 9'7" x 7'0" (2.92m x 2.13m) Fitted with a range of modern floor and wall units. Inbuilt oven, inset electric hob with extractor over. Washing Machine. Fridge. Sliding doors opening onto the rear garden. | |||
| Bedroom 2 | | |||
| Stairs leading to | | |||
First Floor | ||||
| Landing | Doors to... | |||
| Bathroom | 11'0" x 4'3" (3.35m x 1.30m) Fitted with a panelled bath with shower over, pedestal basin and low level WC. Airing Cupboard. | |||
| Internal Hall | 9'9" x 8'7" (2.97m x 2.62m) Doors to... | |||
| WC | | |||
| Bedroom 3 | 10'11" x 9'4" (3.33m x 2.84m) | |||
| Bedroom 4 | 15'1" x 6'6" (4.60m x 1.98m) | |||
| Bedroom 5 | 9'8" x 9'1" (2.95m x 2.77m) | |||
Outside | ||||
| Front garden | | |||
| Rear Garden | | |||
15 Station Road
Burgess Hill
West Sussex
RH15 9DE
